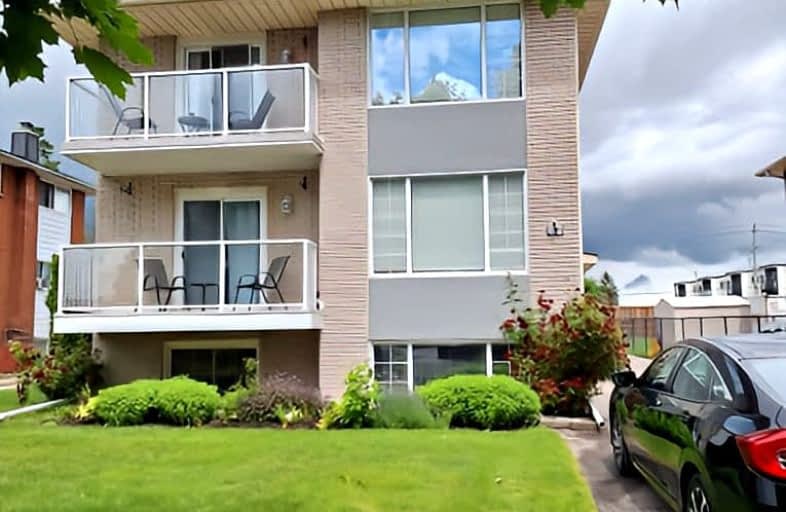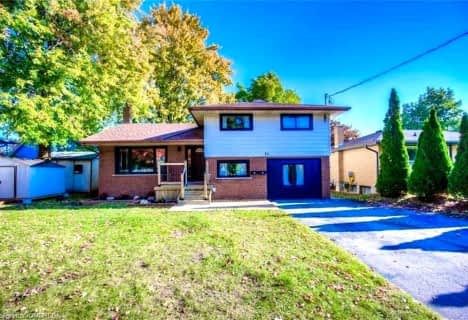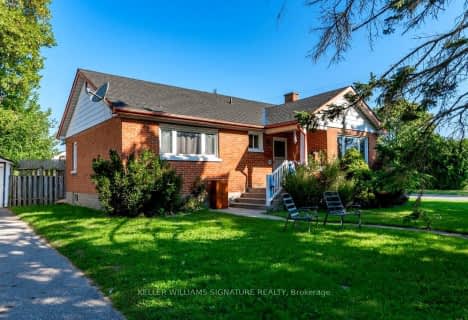Very Walkable
- Most errands can be accomplished on foot.
Some Transit
- Most errands require a car.
Bikeable
- Some errands can be accomplished on bike.

Canadian Martyrs Catholic Elementary School
Elementary: CatholicSt Daniel Catholic Elementary School
Elementary: CatholicCrestview Public School
Elementary: PublicStanley Park Public School
Elementary: PublicLackner Woods Public School
Elementary: PublicFranklin Public School
Elementary: PublicRosemount - U Turn School
Secondary: PublicÉSC Père-René-de-Galinée
Secondary: CatholicEastwood Collegiate Institute
Secondary: PublicGrand River Collegiate Institute
Secondary: PublicSt Mary's High School
Secondary: CatholicCameron Heights Collegiate Institute
Secondary: Public-
Stanley Park
Kitchener ON 0.79km -
Underground Parking
Kitchener ON 1.01km -
Safe Play Playground Inspections
295 Kenneth Ave, Kitchener ON N2A 1W5 1.39km
-
TD Bank Financial Group
1005 Ottawa St N, Kitchener ON N2A 1H2 0.87km -
Scotiabank
501 Krug St (Krug St.), Kitchener ON N2B 1L3 2.11km -
Scotiabank
2095 Dorchester Rd, Kitchener ON N2B 1L3 2.13km











