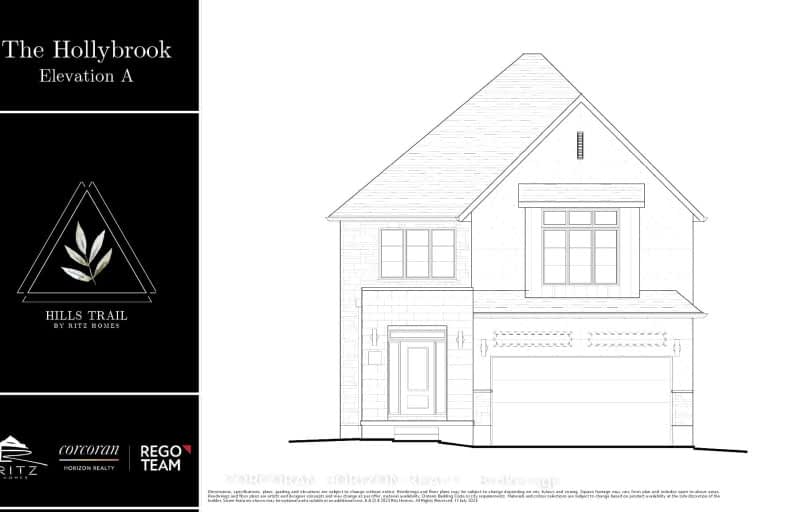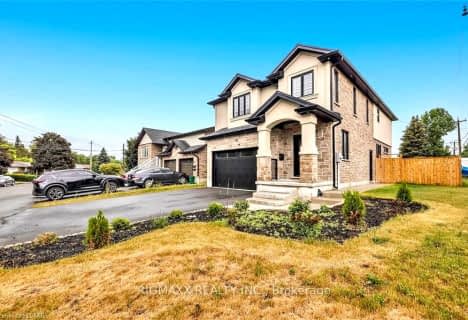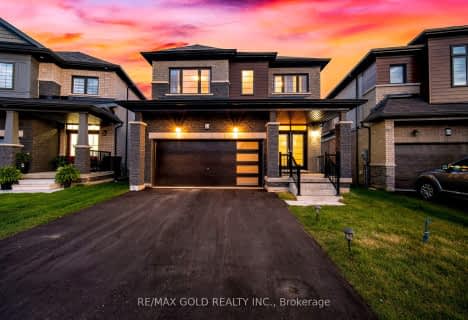Car-Dependent
- Most errands require a car.
34
/100
Some Transit
- Most errands require a car.
42
/100
Somewhat Bikeable
- Most errands require a car.
38
/100

Mackenzie King Public School
Elementary: Public
1.06 km
Canadian Martyrs Catholic Elementary School
Elementary: Catholic
0.97 km
St Daniel Catholic Elementary School
Elementary: Catholic
2.19 km
Crestview Public School
Elementary: Public
1.38 km
Stanley Park Public School
Elementary: Public
1.65 km
Lackner Woods Public School
Elementary: Public
1.92 km
Rosemount - U Turn School
Secondary: Public
1.91 km
Bluevale Collegiate Institute
Secondary: Public
5.41 km
Eastwood Collegiate Institute
Secondary: Public
3.57 km
Grand River Collegiate Institute
Secondary: Public
0.92 km
St Mary's High School
Secondary: Catholic
5.84 km
Cameron Heights Collegiate Institute
Secondary: Public
4.45 km
-
Westchester Park
Kitchener ON N2B 3M8 0.28km -
Crestview P.S. Play Structure
0.72km -
Stanley Park
Kitchener ON 1.91km
-
HODL Bitcoin ATM - Farah Foods
210 Lorraine Ave, Kitchener ON N2B 3T4 0.67km -
Scotiabank
2095 Dorchester Rd, Kitchener ON N2B 1L3 2.4km -
BMO Bank of Montreal
537 Frederick St, Kitchener ON N2B 2A7 2.84km









