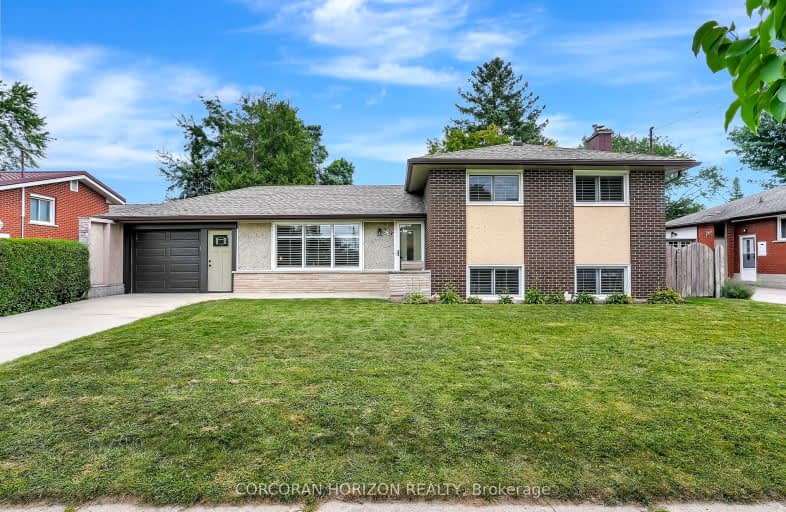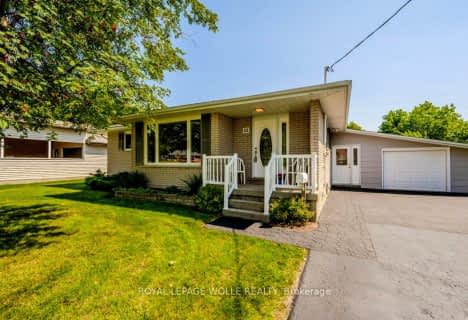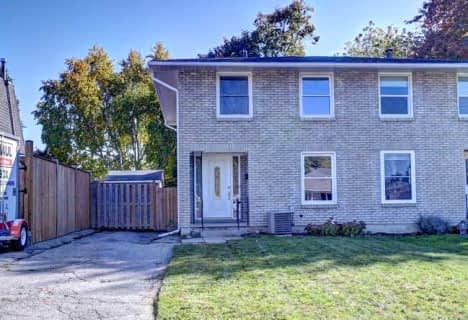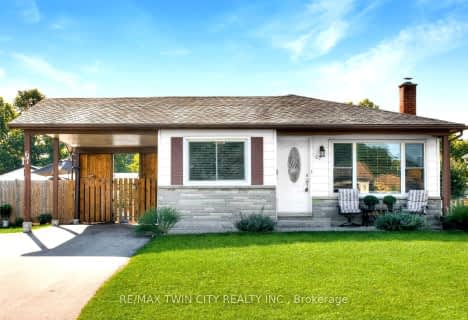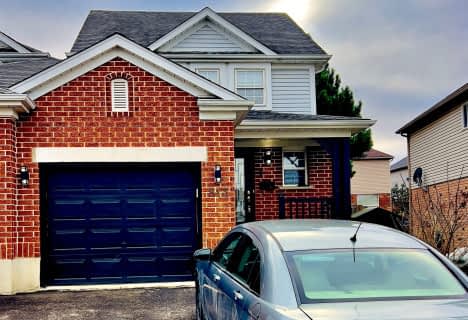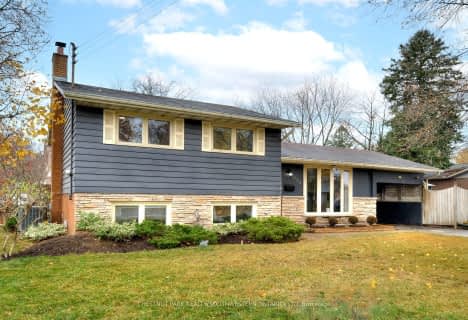Very Walkable
- Most errands can be accomplished on foot.
Good Transit
- Some errands can be accomplished by public transportation.
Bikeable
- Some errands can be accomplished on bike.

St Aloysius Catholic Elementary School
Elementary: CatholicSt Daniel Catholic Elementary School
Elementary: CatholicHoward Robertson Public School
Elementary: PublicSunnyside Public School
Elementary: PublicWilson Avenue Public School
Elementary: PublicFranklin Public School
Elementary: PublicRosemount - U Turn School
Secondary: PublicEastwood Collegiate Institute
Secondary: PublicHuron Heights Secondary School
Secondary: PublicGrand River Collegiate Institute
Secondary: PublicSt Mary's High School
Secondary: CatholicCameron Heights Collegiate Institute
Secondary: Public-
Morrison Park
Kitchener ON 1.69km -
Knollwood Park
East Ave (at Borden Ave. N.), Kitchener ON 3.19km -
Alpine Park
Kingswood Dr, Kitchener ON N2E 1N1 3.8km
-
BMO Bank of Montreal
1375 Weber St E, Kitchener ON N2A 3Y7 0.39km -
TD Bank Financial Group
1241 Weber St E (btwn Fergus & Arlington), Kitchener ON N2A 1C2 0.75km -
Scotiabank
1144 Courtland Ave E (Shelley), Kitchener ON N2C 2H5 2.42km
