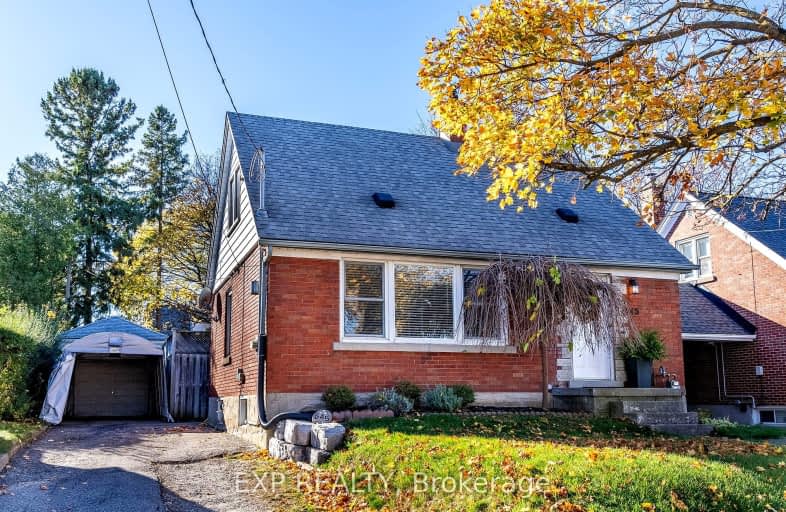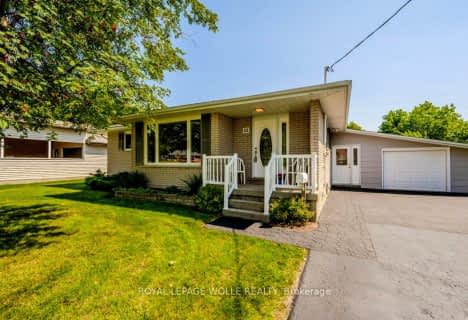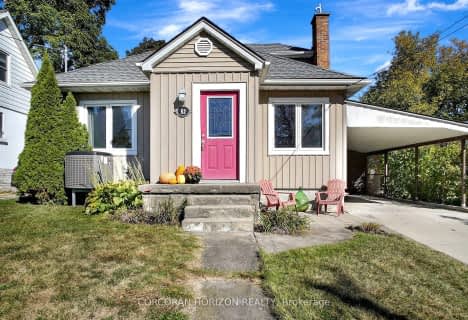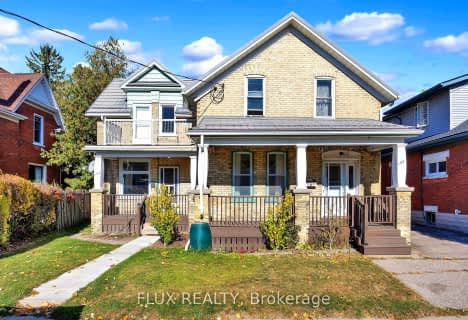Very Walkable
- Most errands can be accomplished on foot.
Good Transit
- Some errands can be accomplished by public transportation.
Very Bikeable
- Most errands can be accomplished on bike.

Rockway Public School
Elementary: PublicSmithson Public School
Elementary: PublicSt Anne Catholic Elementary School
Elementary: CatholicSunnyside Public School
Elementary: PublicSheppard Public School
Elementary: PublicFranklin Public School
Elementary: PublicRosemount - U Turn School
Secondary: PublicKitchener Waterloo Collegiate and Vocational School
Secondary: PublicEastwood Collegiate Institute
Secondary: PublicGrand River Collegiate Institute
Secondary: PublicSt Mary's High School
Secondary: CatholicCameron Heights Collegiate Institute
Secondary: Public-
Rockway Gardens
11 Floral Cres, Kitchener ON N2G 4N9 0.48km -
Knollwood Park
East Ave (at Borden Ave. N.), Kitchener ON 0.83km -
Underground Parking
Kitchener ON 1.69km
-
BMO Bank of Montreal
1074 King St E (at Ottawa St. N.), Kitchener ON N2G 2N2 0.59km -
President's Choice Financial ATM
1375 Weber St E, Kitchener ON N2A 3Y7 2.14km -
Scotiabank
1144 Courtland Ave E (Shelley), Kitchener ON N2C 2H5 2.17km














