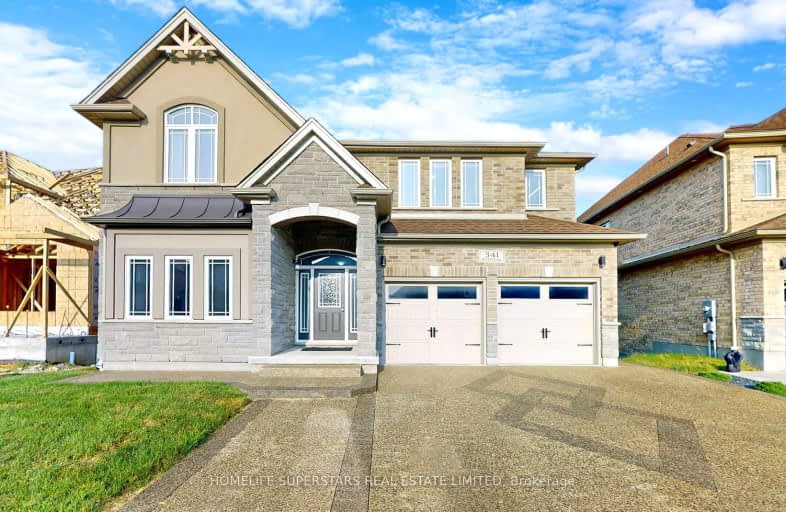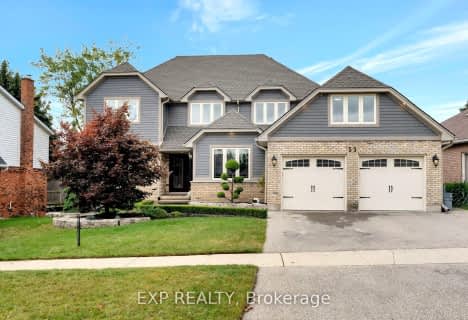Car-Dependent
- Almost all errands require a car.
Some Transit
- Most errands require a car.
Somewhat Bikeable
- Most errands require a car.

Chicopee Hills Public School
Elementary: PublicÉIC Père-René-de-Galinée
Elementary: CatholicHoward Robertson Public School
Elementary: PublicLackner Woods Public School
Elementary: PublicBreslau Public School
Elementary: PublicSaint John Paul II Catholic Elementary School
Elementary: CatholicRosemount - U Turn School
Secondary: PublicÉSC Père-René-de-Galinée
Secondary: CatholicPreston High School
Secondary: PublicEastwood Collegiate Institute
Secondary: PublicGrand River Collegiate Institute
Secondary: PublicSt Mary's High School
Secondary: Catholic-
Springmount Park
Kitchener ON 2.41km -
Morrison Park
Kitchener ON 2.65km -
Westchester Park
Kitchener ON N2B 3M8 3.15km
-
TD Bank Financial Group
1005 Ottawa St N, Kitchener ON N2A 1H2 3.86km -
TD Canada Trust ATM
1005 Ottawa St N, Kitchener ON N2A 1H2 3.89km -
TD Bank Financial Group
4233 King St E, Kitchener ON N2P 2E9 4.61km











