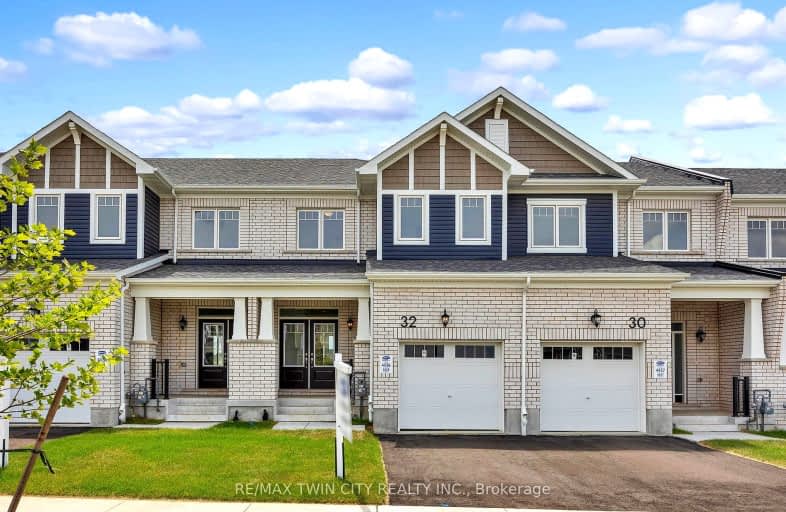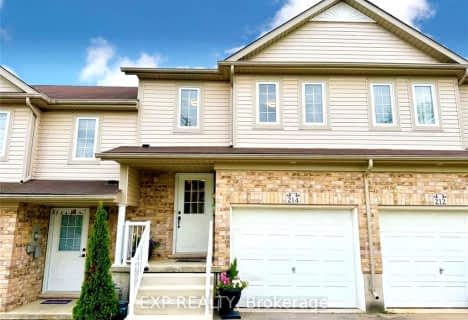Car-Dependent
- Most errands require a car.
41
/100
Some Transit
- Most errands require a car.
41
/100
Somewhat Bikeable
- Most errands require a car.
31
/100

Trillium Public School
Elementary: Public
2.14 km
Glencairn Public School
Elementary: Public
1.64 km
Laurentian Public School
Elementary: Public
1.93 km
John Sweeney Catholic Elementary School
Elementary: Catholic
1.71 km
Williamsburg Public School
Elementary: Public
0.41 km
W.T. Townshend Public School
Elementary: Public
1.15 km
Forest Heights Collegiate Institute
Secondary: Public
3.20 km
Kitchener Waterloo Collegiate and Vocational School
Secondary: Public
6.26 km
Resurrection Catholic Secondary School
Secondary: Catholic
5.70 km
Huron Heights Secondary School
Secondary: Public
3.18 km
St Mary's High School
Secondary: Catholic
3.65 km
Cameron Heights Collegiate Institute
Secondary: Public
5.40 km
-
Max Becker Common
Max Becker Dr (at Commonwealth St.), Kitchener ON 0.62km -
West Oak Park
Kitchener ON N2R 0K7 2.04km -
Forest Hill Park
2.9km
-
TD Bank Financial Group
1187 Fischer Hallman Rd (at Max Becker Dr), Kitchener ON N2E 4H9 0.86km -
CIBC Cash Dispenser
1178 Fischer Hallman Rd, Kitchener ON N2E 3Z3 0.93km -
Libro Credit Union
1170 Fischer Hallman Rd, Kitchener ON N2E 3Z3 0.99km






