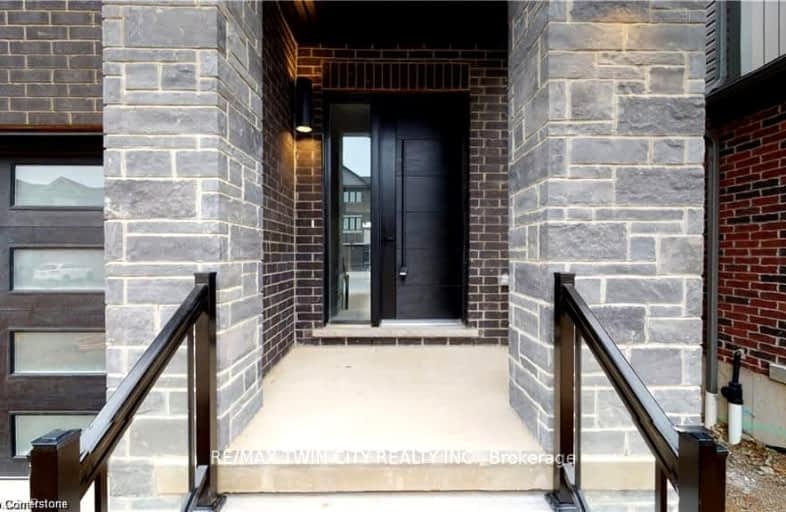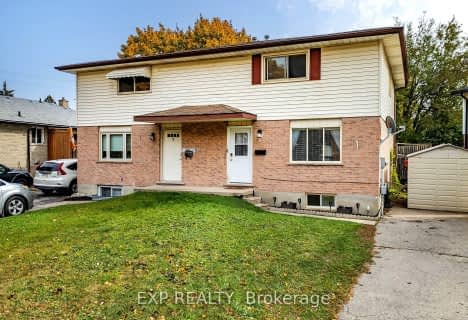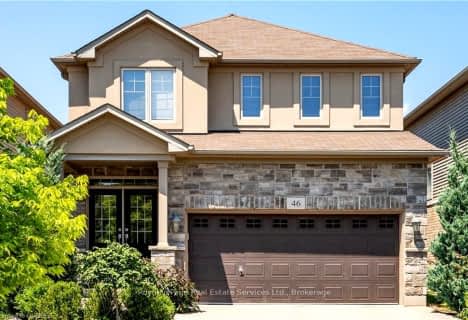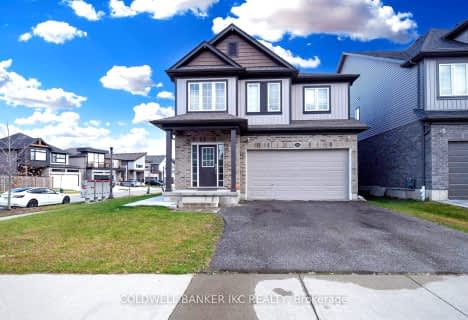Car-Dependent
- Almost all errands require a car.
Some Transit
- Most errands require a car.
Somewhat Bikeable
- Almost all errands require a car.

Groh Public School
Elementary: PublicSt Timothy Catholic Elementary School
Elementary: CatholicPioneer Park Public School
Elementary: PublicSt Kateri Tekakwitha Catholic Elementary School
Elementary: CatholicDoon Public School
Elementary: PublicJ W Gerth Public School
Elementary: PublicÉSC Père-René-de-Galinée
Secondary: CatholicPreston High School
Secondary: PublicEastwood Collegiate Institute
Secondary: PublicHuron Heights Secondary School
Secondary: PublicGrand River Collegiate Institute
Secondary: PublicSt Mary's High School
Secondary: Catholic-
Pioneer Park
2.82km -
Ravine Park
321 Preston Pky (Linden), Cambridge ON 4.09km -
Riverside Park
147 King St W (Eagle St. S.), Cambridge ON N3H 1B5 4.96km
-
Scotiabank
4574 King St E, Kitchener ON N2P 2G6 4.15km -
CIBC
567 King St E, Preston ON N3H 3N4 5.3km -
BMO Bank of Montreal
807 King St E (at Church St S), Cambridge ON N3H 3P1 5.45km





















