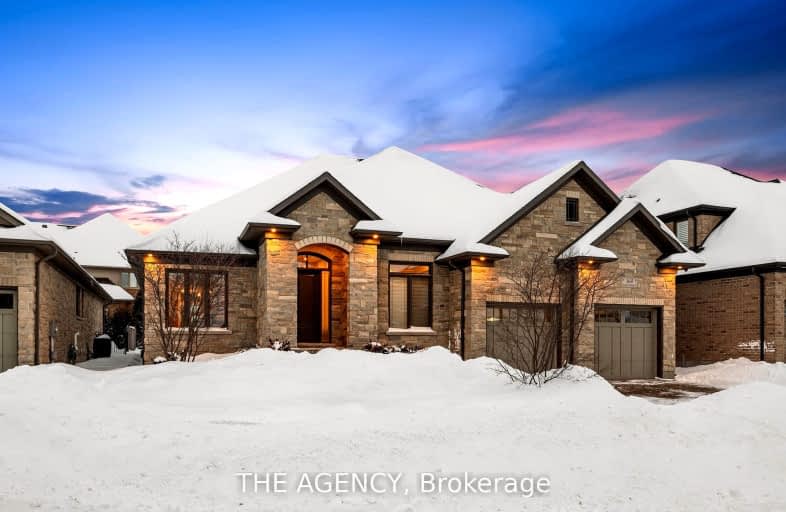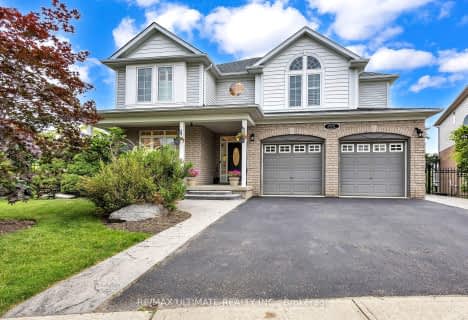
Car-Dependent
- Almost all errands require a car.
Minimal Transit
- Almost all errands require a car.
Somewhat Bikeable
- Most errands require a car.

Parkway Public School
Elementary: PublicSt Timothy Catholic Elementary School
Elementary: CatholicPioneer Park Public School
Elementary: PublicHoward Robertson Public School
Elementary: PublicDoon Public School
Elementary: PublicJ W Gerth Public School
Elementary: PublicÉSC Père-René-de-Galinée
Secondary: CatholicPreston High School
Secondary: PublicEastwood Collegiate Institute
Secondary: PublicHuron Heights Secondary School
Secondary: PublicGrand River Collegiate Institute
Secondary: PublicSt Mary's High School
Secondary: Catholic-
Pioneer Park
1.84km -
Upper Canada Park
Kitchener ON 2.46km -
Morrison Park
Kitchener ON 3.29km
-
TD Canada Trust ATM
4233 King St E, Kitchener ON N2P 2E9 1.32km -
CoinFlip Bitcoin ATM
4396 King St E, Kitchener ON N2P 2G4 1.55km -
TD Canada Trust Branch and ATM
123 Pioneer Dr, Kitchener ON N2P 2A3 1.84km
- 4 bath
- 4 bed
- 3000 sqft
199 Forest Creek Drive, Kitchener, Ontario • N2P 2R3 • Kitchener
- 4 bath
- 5 bed
- 2500 sqft
204 Forest Creek Drive, Kitchener, Ontario • N2P 2R3 • Kitchener
- 4 bath
- 4 bed
- 3000 sqft
7 Jacob Gingrich Drive, Kitchener, Ontario • N2P 2X8 • Kitchener
- 3 bath
- 2 bed
- 3500 sqft
22 Black Maple Crescent, Kitchener, Ontario • N2P 2W7 • Kitchener
















