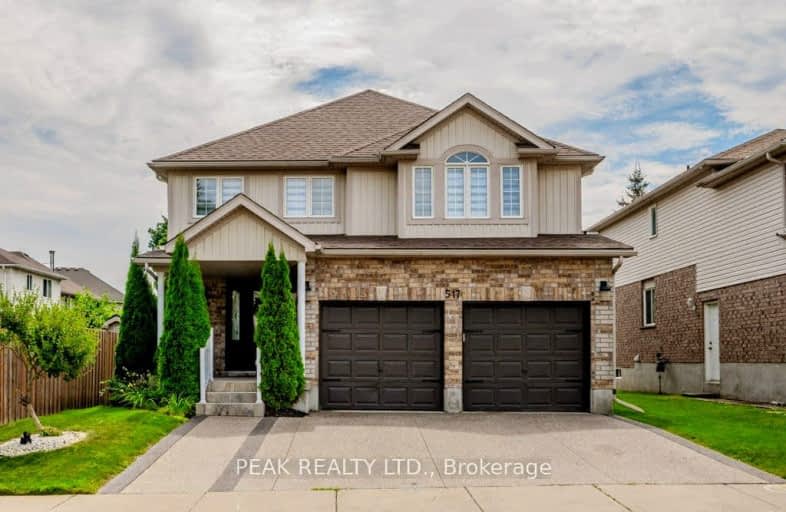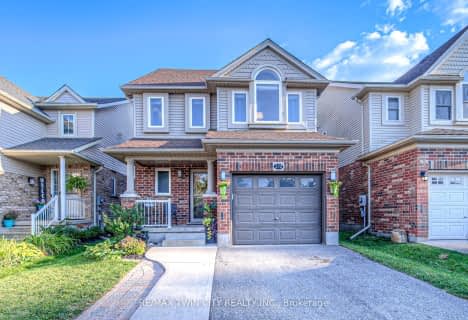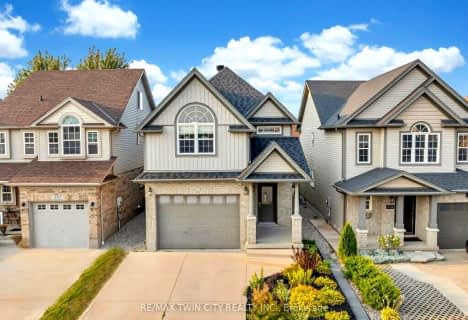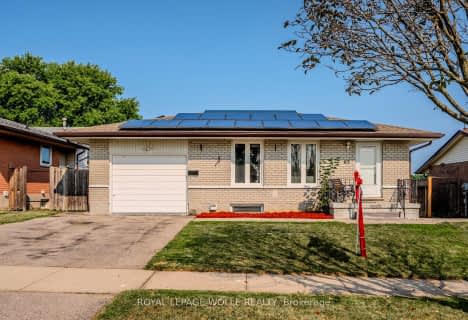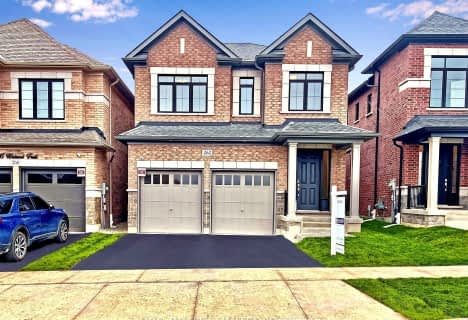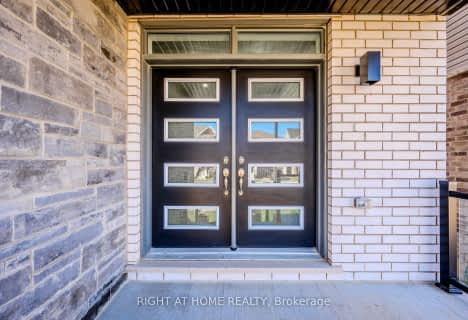Car-Dependent
- Most errands require a car.
Some Transit
- Most errands require a car.
Somewhat Bikeable
- Most errands require a car.

St Mark Catholic Elementary School
Elementary: CatholicMeadowlane Public School
Elementary: PublicDriftwood Park Public School
Elementary: PublicWestheights Public School
Elementary: PublicWilliamsburg Public School
Elementary: PublicW.T. Townshend Public School
Elementary: PublicForest Heights Collegiate Institute
Secondary: PublicKitchener Waterloo Collegiate and Vocational School
Secondary: PublicResurrection Catholic Secondary School
Secondary: CatholicHuron Heights Secondary School
Secondary: PublicSt Mary's High School
Secondary: CatholicCameron Heights Collegiate Institute
Secondary: Public-
Voisin Park
194 Activa Ave (Max Becker Dr.), Kitchener ON 0.64km -
Windale Park
Kitchener ON N2E 3H4 1.91km -
Cloverdale Park
2.01km
-
CIBC
1188 Fischer-Hallman Rd (at Westmount Rd E), Kitchener ON N2E 0B7 1.84km -
BMO Bank of Montreal
421 Greenbrook Dr, Kitchener ON N2M 4K1 2.39km -
TD Bank Financial Group
875 Highland Rd W (at Fischer Hallman Rd), Kitchener ON N2N 2Y2 2.55km
- 3 bath
- 4 bed
- 2500 sqft
220 Sunny Meadow Court, Kitchener, Ontario • N2N 3R3 • Kitchener
- 3 bath
- 4 bed
- 2500 sqft
183 Histand Trail East, Kitchener, Ontario • N2R 1P6 • Kitchener
