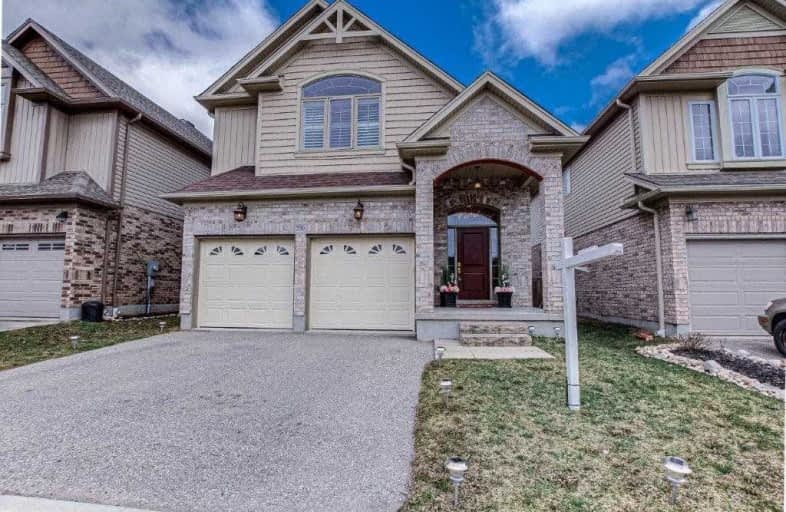
Chicopee Hills Public School
Elementary: Public
4.38 km
Parkway Public School
Elementary: Public
2.06 km
St Joseph Catholic Elementary School
Elementary: Catholic
3.31 km
ÉIC Père-René-de-Galinée
Elementary: Catholic
2.36 km
Howard Robertson Public School
Elementary: Public
3.53 km
Doon Public School
Elementary: Public
2.84 km
ÉSC Père-René-de-Galinée
Secondary: Catholic
2.35 km
Preston High School
Secondary: Public
3.22 km
Eastwood Collegiate Institute
Secondary: Public
6.19 km
Huron Heights Secondary School
Secondary: Public
5.65 km
Grand River Collegiate Institute
Secondary: Public
6.39 km
St Mary's High School
Secondary: Catholic
5.89 km












