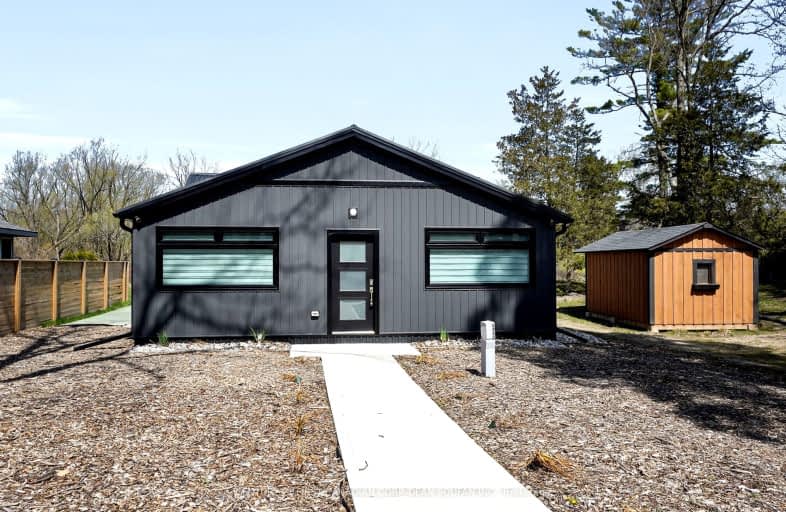
Car-Dependent
- Almost all errands require a car.
Somewhat Bikeable
- Most errands require a car.

Sacred Heart Separate School
Elementary: CatholicBosanquet Central Public School
Elementary: PublicGrand Bend Public School
Elementary: PublicParkhill-West Williams School
Elementary: PublicSt John Fisher Catholic School
Elementary: CatholicKinnwood Central Public School
Elementary: PublicNorth Middlesex District High School
Secondary: PublicHoly Cross Catholic Secondary School
Secondary: CatholicSouth Huron District High School
Secondary: PublicNorth Lambton Secondary School
Secondary: PublicLambton Central Collegiate and Vocational Institute
Secondary: PublicStrathroy District Collegiate Institute
Secondary: Public-
Pinery Dunes 3 Site 188
9526 Lakeshore Rd, Grand Bend ON N0M 1T0 1.54km -
Pinery Dunes 3 Site 188
Grand Bend ON 3km -
Pinery Provincial Park
9526 Lakeshore Rd (26 Sideroad), Grand Bend ON N0M 1T0 3.91km
-
CIBC
83 Main St, Thedford ON N0M 2N0 7.76km -
TD Canada Trust Branch and ATM
81 Crescent St, Grand Bend ON N0M 1T0 13.75km -
TD Bank Financial Group
81 Crescent St, Grand Bend ON N0M 1T0 13.76km
- — bath
- — bed
- — sqft
7936 Katharine Crescent, Lambton Shores, Ontario • N0M 2L0 • Port Franks
- — bath
- — bed
9995 Port Franks Estates Drive, Lambton Shores, Ontario • N0M 2L0 • Lambton Shores
- — bath
- — bed
10147 Port Franks Estates Drive, Lambton Shores, Ontario • N0M 2L0 • Port Franks
- — bath
- — bed
9987 Port Franks Estates Drive, Lambton Shores, Ontario • N0M 2L0 • Port Franks















