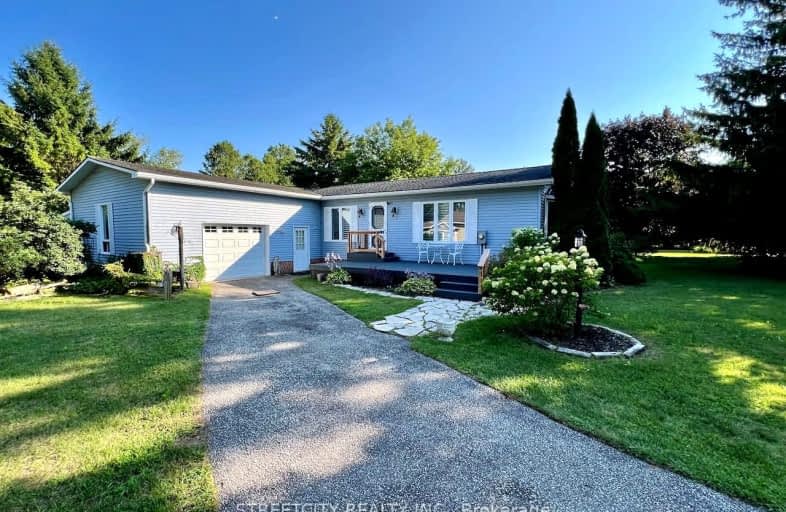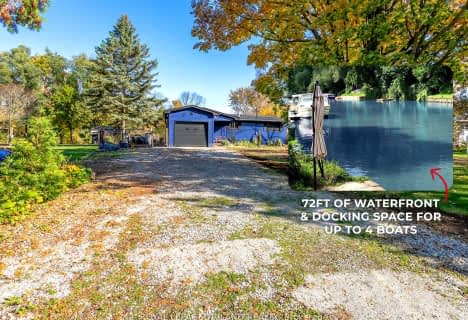Car-Dependent
- Almost all errands require a car.
3
/100
Somewhat Bikeable
- Most errands require a car.
33
/100

Sacred Heart Separate School
Elementary: Catholic
15.67 km
Bosanquet Central Public School
Elementary: Public
7.45 km
Grand Bend Public School
Elementary: Public
12.99 km
Parkhill-West Williams School
Elementary: Public
15.74 km
St John Fisher Catholic School
Elementary: Catholic
17.56 km
Kinnwood Central Public School
Elementary: Public
18.21 km
North Middlesex District High School
Secondary: Public
15.98 km
Holy Cross Catholic Secondary School
Secondary: Catholic
33.75 km
South Huron District High School
Secondary: Public
34.06 km
North Lambton Secondary School
Secondary: Public
18.36 km
Lambton Central Collegiate and Vocational Institute
Secondary: Public
44.89 km
Strathroy District Collegiate Institute
Secondary: Public
33.71 km
$
$499,900
- 2 bath
- 3 bed
- 1100 sqft
8328 Burwell Road, Lambton Shores, Ontario • N0M 1T0 • Lambton Shores






