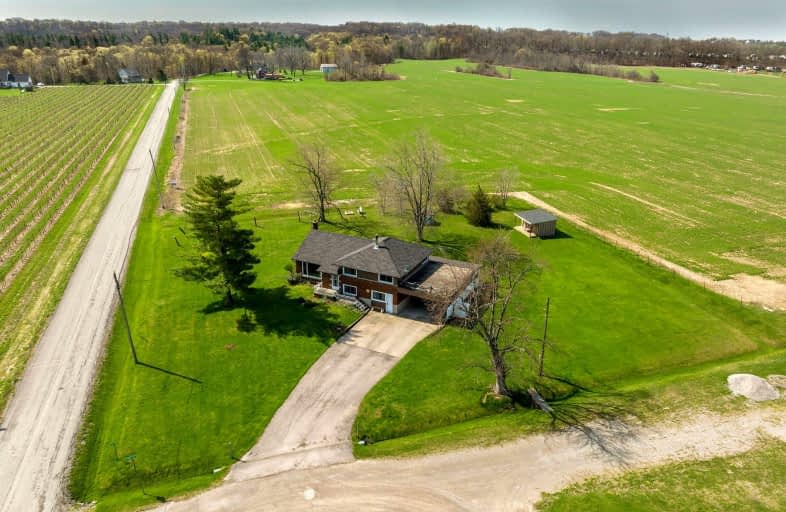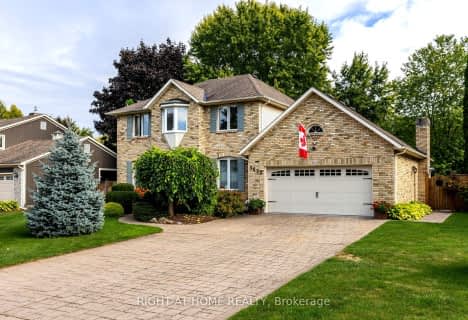Car-Dependent
- Almost all errands require a car.
Somewhat Bikeable
- Most errands require a car.

Woodland Public School
Elementary: PublicSt Edward Catholic Elementary School
Elementary: CatholicMother Teresa Catholic Elementary School
Elementary: CatholicGrapeview Public School
Elementary: PublicPower Glen School
Elementary: PublicTwenty Valley Public School
Elementary: PublicDSBN Academy
Secondary: PublicLifetime Learning Centre Secondary School
Secondary: PublicSt Catharines Collegiate Institute and Vocational School
Secondary: PublicEden High School
Secondary: PublicE L Crossley Secondary School
Secondary: PublicDenis Morris Catholic High School
Secondary: Catholic-
Jordan Lion Park
2769 4th Ave, Vineland ON L0R 2C0 4.08km -
Charles Daley Park
1969 N Service Rd, Lincoln ON L0R 1S0 5.66km -
Rotary Park
395 Pelham Rd, St. Catharines ON 6.71km
-
CIBC
4100 Victoria Ave, Lincoln ON L0R 2C0 4.72km -
TD Bank Financial Group
1439 Pelham Rd, St Catharines ON L2R 6P7 5.26km -
First Ontario Credit Union
1200 4th Ave, St Catharines ON L2R 6P9 6.04km








