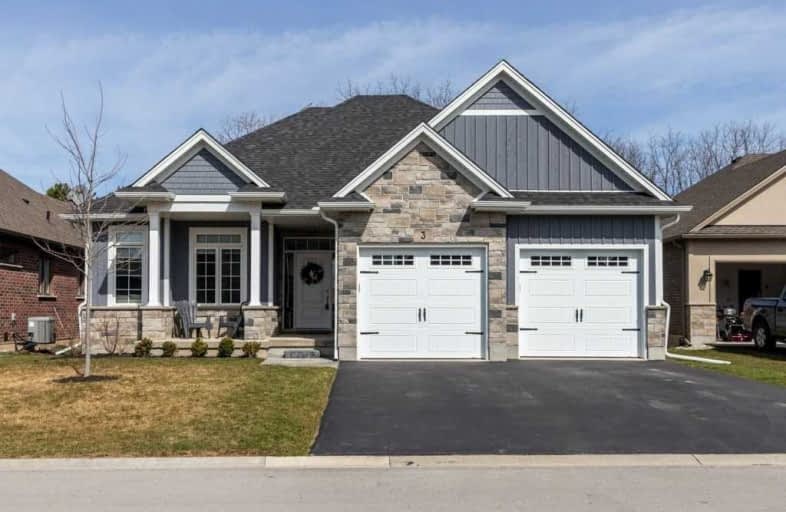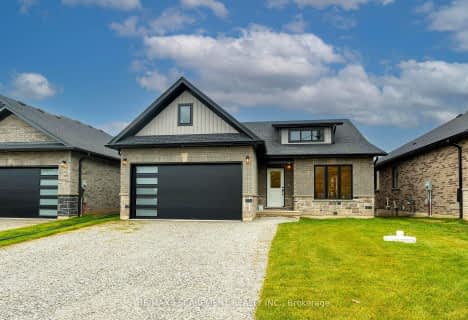Car-Dependent
- Almost all errands require a car.
Somewhat Bikeable
- Most errands require a car.

St Edward Catholic Elementary School
Elementary: CatholicJacob Beam Public School
Elementary: PublicSt John Catholic Elementary School
Elementary: CatholicTwenty Valley Public School
Elementary: PublicSenator Gibson
Elementary: PublicSt Mark Catholic Elementary School
Elementary: CatholicDSBN Academy
Secondary: PublicSouth Lincoln High School
Secondary: PublicBeamsville District Secondary School
Secondary: PublicGrimsby Secondary School
Secondary: PublicE L Crossley Secondary School
Secondary: PublicBlessed Trinity Catholic Secondary School
Secondary: Catholic-
Cave Springs Conservation Area
Lincoln ON L0R 1B1 2.21km -
Jordan Lion Park
2769 4th Ave, Vineland ON L0R 2C0 3.85km -
Bal harbour Park
Beamsville ON 9.45km
-
CIBC Cash Dispenser
5001 Greenlane Rd, Beamsville ON L3J 1M7 6.48km -
TD Bank Financial Group
2475 Ontario St, ON L0R 1B4 6.93km -
CIBC
5005 S Service Rd, Beamsville ON L3J 0V3 7.14km
- 4 bath
- 4 bed
- 2000 sqft
3570 Rittenhouse Road, Lincoln, Ontario • L0R 2C0 • 980 - Lincoln-Jordan/Vineland




