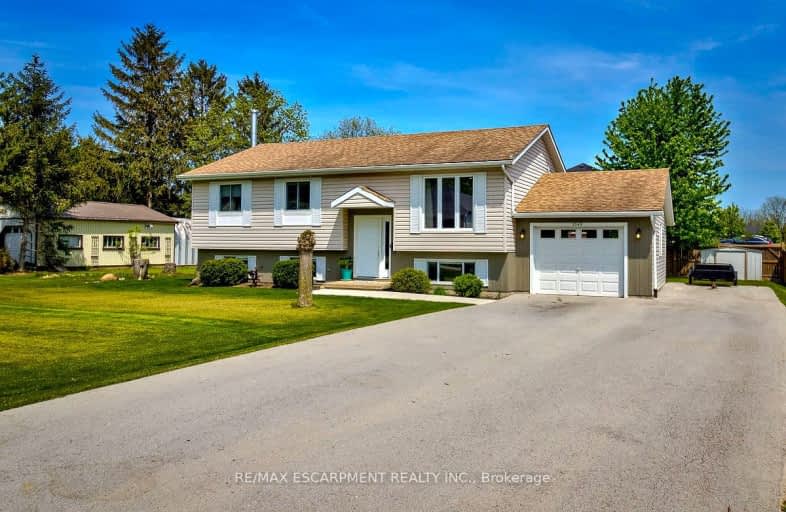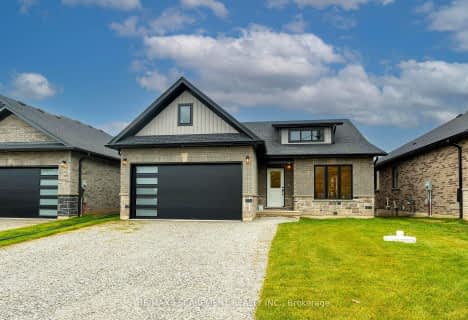Car-Dependent
- Almost all errands require a car.
Somewhat Bikeable
- Most errands require a car.

St Edward Catholic Elementary School
Elementary: CatholicJacob Beam Public School
Elementary: PublicSt John Catholic Elementary School
Elementary: CatholicTwenty Valley Public School
Elementary: PublicSenator Gibson
Elementary: PublicSt Mark Catholic Elementary School
Elementary: CatholicDSBN Academy
Secondary: PublicSouth Lincoln High School
Secondary: PublicBeamsville District Secondary School
Secondary: PublicGrimsby Secondary School
Secondary: PublicE L Crossley Secondary School
Secondary: PublicBlessed Trinity Catholic Secondary School
Secondary: Catholic-
The Local Eat + Drink
3904 Victoria Avenue, Lincoln, ON L0R 2C0 3.84km -
Boo's Bar & Eatery
2980 King Street, Lincoln, ON L0R 1S0 4.95km -
Sassafrass Coastal Kitchen
4985 King St, Lincoln, ON L0R 1B0 5.06km
-
The Local Eat + Drink
3904 Victoria Avenue, Lincoln, ON L0R 2C0 3.84km -
Conversations
4995 King Street, Beamsville, ON L0R 1B0 5.09km -
RPM Bakehouse
3839 Main Street, Jordan, ON L0R 1S0 5.44km
-
Synergy Fitness
6045 Transit Rd E 61.5km
-
Shoppers Drug Mart
42 Saint Andrews Avenue, Unit 1, Grimsby, ON L3M 3S2 13.06km -
Shoppers Drug Mart
275 Fourth Ave, St Catharines, ON L2S 3P4 13.82km -
King St Pharmacy
110 King Street, St Catharines, ON L2R 3H8 15.46km
-
The Valley Grill
3814 Yonge Street, Vineland, ON L0R 2C0 2.05km -
Vineland Estates Winery and Restaurant
3620 Moyer Road, Vineland, ON L0R 2C0 2.49km -
Just Cooking
3457 King Street, Lincoln, ON L0R 2C0 3.69km
-
Fourth Avenue West Shopping Centre
295 Fourth Ave, St. Catharines, ON L2S 0E7 13.19km -
Ridley Heights Plaza
100 Fourth Avenue, St. Catharines, ON L2S 3P3 13.94km -
Westlake Plaza
353 Lake Street, St. Catharines, ON L2R 5H3 15.63km
-
Grand Oak Culinary Market
4600 Victoria Avenue, Vineland, ON L0R 2E0 6.28km -
Littlefoot Farm Quality Meat
4107 Quarry Road, Beamsville, ON L0R 3.33km -
Cloudberry Health and Wellness
2-3916 Victoria Avenue, Vineland, ON L0R 2C0 3.85km
-
LCBO
102 Primeway Drive, Welland, ON L3B 0A1 21.2km -
LCBO
7481 Oakwood Drive, Niagara Falls, ON 26.39km -
LCBO
5389 Ferry Street, Niagara Falls, ON L2G 1R9 28.74km
-
Esso
4725 Ontario Street, Lincoln, ON L0R 1B3 6.92km -
Outdoor Travel
4888 South Service Road, Beamsville, ON L0R 1B1 6.94km -
Aldershot Air Conditioning and Heating
411 Bartlett Avenue, Grimsby, ON L3M 2N5 9.95km
-
Landmark Cinemas
221 Glendale Avenue, St Catharines, ON L2T 2K9 16.77km -
Can View Drive-In
1956 Highway 20, Fonthill, ON L0S 1E0 18.19km -
Cineplex Odeon Welland Cinemas
800 Niagara Street, Seaway Mall, Welland, ON L3C 5Z4 19.81km
-
Welland Public Libray-Main Branch
50 The Boardwalk, Welland, ON L3B 6J1 21.56km -
Niagara Falls Public Library
4848 Victoria Avenue, Niagara Falls, ON L2E 4C5 29.38km -
Libraries
4848 Victoria Avenue, Niagara Falls, ON L2E 4C5 29.42km
-
Welland County General Hospital
65 3rd St, Welland, ON L3B 22.54km -
Mount St Mary's Hospital of Niagara Falls
5300 Military Rd 32.54km -
St Peter's Hospital
88 Maplewood Avenue, Hamilton, ON L8M 1W9 35.06km
-
Jordan Lion Park
2769 4th Ave, Vineland ON L0R 2C0 3.85km -
Beamsville Lions Community Park
Lincoln ON 3.96km -
Grimsby Beach Park
Beamsville ON 9.99km
-
Localcoin Bitcoin ATM - Avondale Food Stores - Vineland
3916 Victoria Ave, Vineland ON L0R 2C0 3.85km -
RBC Royal Bank
4310 Ontario St, Beamsville ON L0R 1B8 5.16km -
CIBC Cash Dispenser
5001 Greenlane Rd, Beamsville ON L3J 1M7 6.45km



