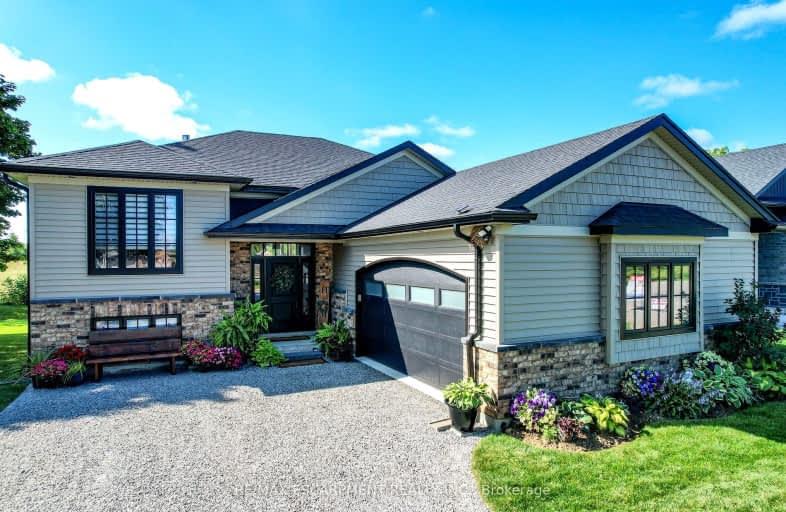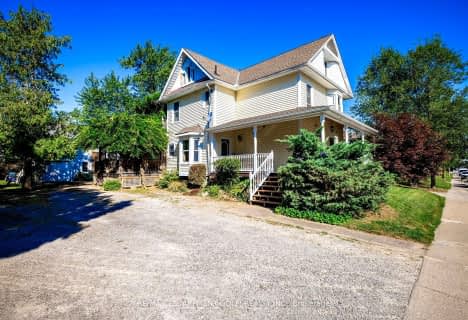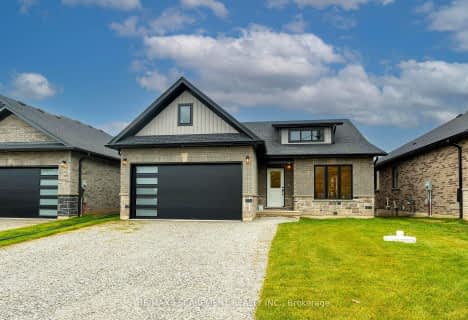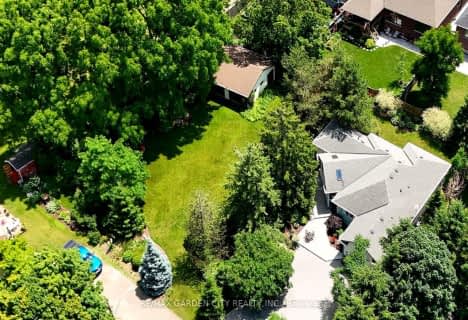Car-Dependent
- Almost all errands require a car.
Somewhat Bikeable
- Most errands require a car.

St Edward Catholic Elementary School
Elementary: CatholicJacob Beam Public School
Elementary: PublicSt John Catholic Elementary School
Elementary: CatholicTwenty Valley Public School
Elementary: PublicSenator Gibson
Elementary: PublicSt Mark Catholic Elementary School
Elementary: CatholicDSBN Academy
Secondary: PublicSouth Lincoln High School
Secondary: PublicBeamsville District Secondary School
Secondary: PublicGrimsby Secondary School
Secondary: PublicE L Crossley Secondary School
Secondary: PublicBlessed Trinity Catholic Secondary School
Secondary: Catholic-
Kinsmen Park
Frost Rd, Beamsville ON 4.11km -
Ashby drive park
4081 Ashby Dr, Beamsville ON 4.22km -
Sophie car ride
Beamsville ON 8.5km
-
TD Canada Trust Branch and ATM
3357 King St, Vineland ON L0R 2C0 3.48km -
CIBC
4961 King St E, Beamsville ON L0R 1B0 5.07km -
BMO Bank of Montreal
4486 Ontario St, Beamsville ON L3J 0A9 6.04km
- 3 bath
- 2 bed
- 1100 sqft
4160 Stanley Street, Lincoln, Ontario • L0R 1G0 • 983 - Escarpment
- 4 bath
- 4 bed
- 2000 sqft
3570 Rittenhouse Road, Lincoln, Ontario • L0R 2C0 • 980 - Lincoln-Jordan/Vineland
- 4 bath
- 4 bed
- 2000 sqft
3988 Azalea Crescent, Lincoln, Ontario • L0R 2C0 • 980 - Lincoln-Jordan/Vineland









