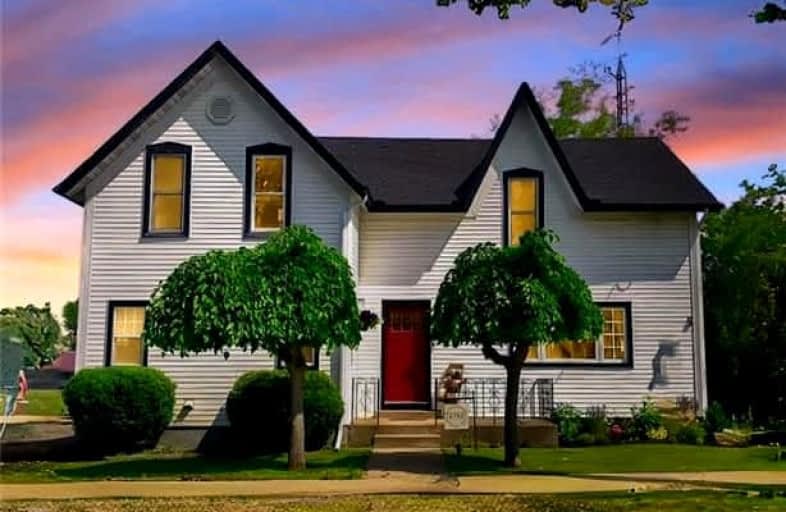
Car-Dependent
- Almost all errands require a car.
Somewhat Bikeable
- Most errands require a car.

St Edward Catholic Elementary School
Elementary: CatholicJacob Beam Public School
Elementary: PublicSt John Catholic Elementary School
Elementary: CatholicTwenty Valley Public School
Elementary: PublicSenator Gibson
Elementary: PublicSt Mark Catholic Elementary School
Elementary: CatholicDSBN Academy
Secondary: PublicSouth Lincoln High School
Secondary: PublicBeamsville District Secondary School
Secondary: PublicGrimsby Secondary School
Secondary: PublicE L Crossley Secondary School
Secondary: PublicBlessed Trinity Catholic Secondary School
Secondary: Catholic-
Cave Springs Conservation Area
Lincoln ON L0R 1B1 1.96km -
Kinsmen Park
Frost Rd, Beamsville ON 3.7km -
Beamsville Lions Community Park
Lincoln ON 4km
-
TD Canada Trust ATM
3357 King St, Vineland ON L0R 2C0 3.83km -
CIBC
4100 Victoria Ave, Lincoln ON L0R 2C0 4.19km -
RBC Royal Bank
4310 Ontario St, Beamsville ON L0R 1B8 4.98km
- 4 bath
- 4 bed
- 2000 sqft
3570 Rittenhouse Road, Lincoln, Ontario • L0R 2C0 • 980 - Lincoln-Jordan/Vineland


