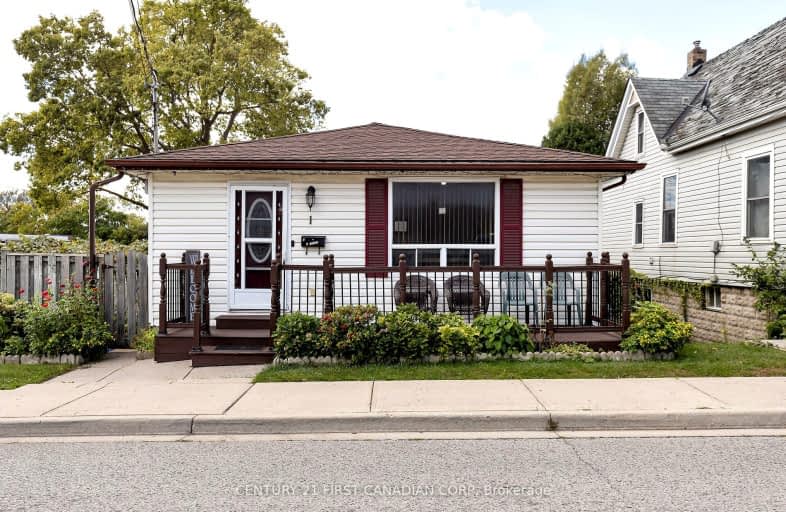Very Walkable
- Most errands can be accomplished on foot.
84
/100
Some Transit
- Most errands require a car.
46
/100
Very Bikeable
- Most errands can be accomplished on bike.
76
/100

Holy Cross Separate School
Elementary: Catholic
0.98 km
Trafalgar Public School
Elementary: Public
0.52 km
Aberdeen Public School
Elementary: Public
0.92 km
St Mary School
Elementary: Catholic
1.28 km
Lester B Pearson School for the Arts
Elementary: Public
0.10 km
Princess Elizabeth Public School
Elementary: Public
1.17 km
G A Wheable Secondary School
Secondary: Public
0.76 km
Thames Valley Alternative Secondary School
Secondary: Public
2.26 km
B Davison Secondary School Secondary School
Secondary: Public
0.10 km
London South Collegiate Institute
Secondary: Public
2.18 km
Catholic Central High School
Secondary: Catholic
1.90 km
H B Beal Secondary School
Secondary: Public
1.58 km
-
Kale & Murtle's
96 Mamelon St, London ON N5Z 1Y1 0.33km -
Chelsea Green Park
1 Adelaide St N, London ON 0.7km -
Maitland Park
London ON 1.01km
-
BMO Bank of Montreal
555 Hamilton Rd, London ON N5Z 1S5 0.45km -
TD Canada Trust Branch and ATM
745 York St, London ON N5W 2S6 1.1km -
BMO Bank of Montreal
338 Wellington Rd (at Base Line Rd E), London ON N6C 4P6 1.98km














