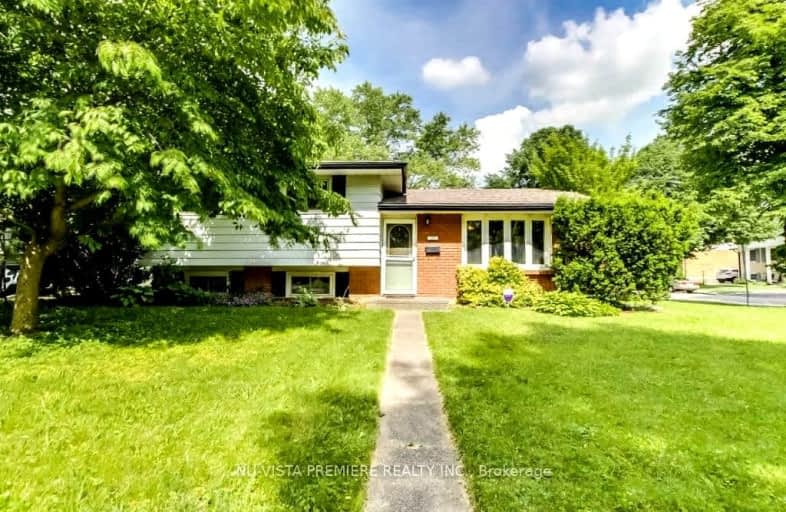Somewhat Walkable
- Most errands can be accomplished on foot.
70
/100
Good Transit
- Some errands can be accomplished by public transportation.
56
/100
Bikeable
- Some errands can be accomplished on bike.
67
/100

Robarts Provincial School for the Deaf
Elementary: Provincial
0.63 km
Robarts/Amethyst Demonstration Elementary School
Elementary: Provincial
0.63 km
St Anne's Separate School
Elementary: Catholic
0.88 km
Blessed Sacrament Separate School
Elementary: Catholic
0.96 km
Lord Elgin Public School
Elementary: Public
0.67 km
Sir John A Macdonald Public School
Elementary: Public
0.30 km
Robarts Provincial School for the Deaf
Secondary: Provincial
0.63 km
Robarts/Amethyst Demonstration Secondary School
Secondary: Provincial
0.63 km
École secondaire Gabriel-Dumont
Secondary: Public
1.32 km
École secondaire catholique École secondaire Monseigneur-Bruyère
Secondary: Catholic
1.34 km
Montcalm Secondary School
Secondary: Public
1.20 km
John Paul II Catholic Secondary School
Secondary: Catholic
0.74 km
-
Genevive Park
at Victoria Dr., London ON 0.21km -
Ed Blake Park
Barker St (btwn Huron & Kipps Lane), London ON 1.56km -
Adelaide Street Wells Park
London ON 2.52km
-
TD Bank Financial Group
1314 Huron St (at Highbury Ave), London ON N5Y 4V2 0.69km -
CIBC
1299 Oxford St E (in Oxbury Mall), London ON N5Y 4W5 0.89km -
RBC Royal Bank
1670 Dundas St (at Saul St.), London ON N5W 3C7 2.65km














