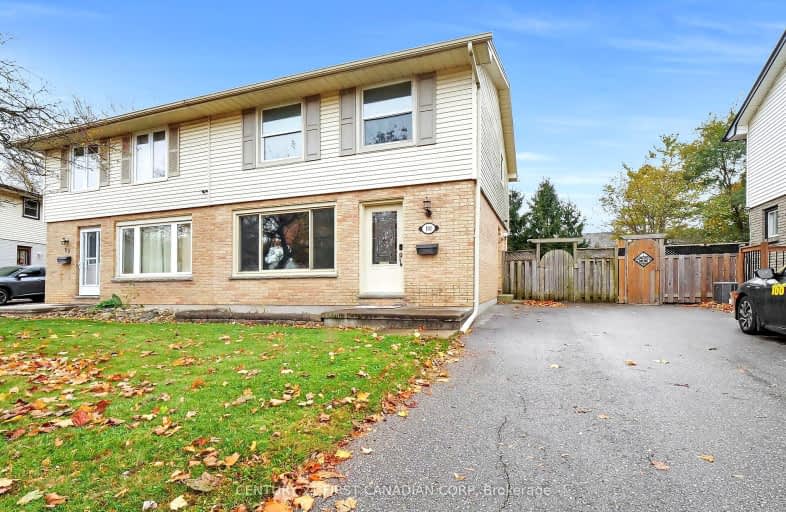Car-Dependent
- Most errands require a car.
45
/100
Some Transit
- Most errands require a car.
42
/100
Somewhat Bikeable
- Most errands require a car.
38
/100

Nicholas Wilson Public School
Elementary: Public
0.96 km
Arthur Stringer Public School
Elementary: Public
1.34 km
C C Carrothers Public School
Elementary: Public
2.87 km
St Francis School
Elementary: Catholic
0.80 km
Wilton Grove Public School
Elementary: Public
0.49 km
Glen Cairn Public School
Elementary: Public
2.27 km
G A Wheable Secondary School
Secondary: Public
4.03 km
B Davison Secondary School Secondary School
Secondary: Public
4.67 km
London South Collegiate Institute
Secondary: Public
4.69 km
Regina Mundi College
Secondary: Catholic
4.74 km
Sir Wilfrid Laurier Secondary School
Secondary: Public
1.08 km
H B Beal Secondary School
Secondary: Public
6.07 km
-
Nicholas Wilson Park
Ontario 0.69km -
Saturn Playground White Oaks
London ON 1.94km -
St Anthony Catholic School Park
London ON N6E 2E3 2.37km
-
Scotiabank
1390 Wellington Rd, London ON N6E 1M5 1.58km -
Pay2Day
879 Wellington Rd, London ON N6E 3N5 1.68km -
Libro Credit Union
841 Wellington Rd S (at Southdale Rd.), London ON N6E 3R5 1.85km














