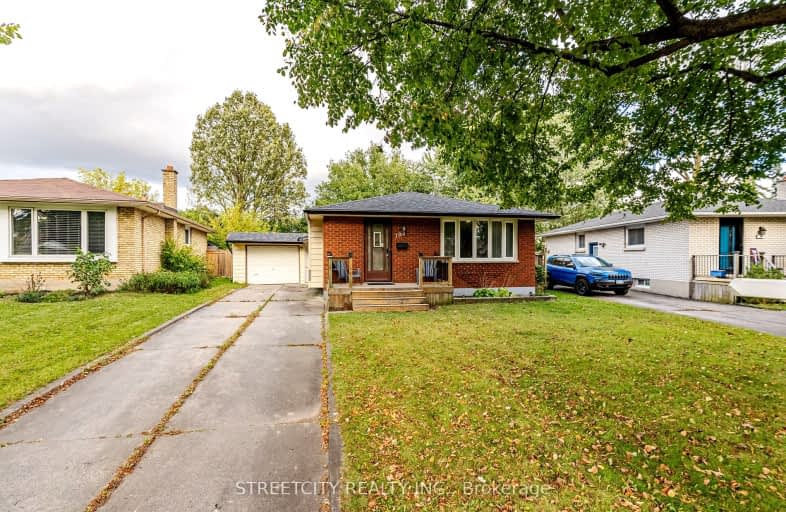Somewhat Walkable
- Some errands can be accomplished on foot.
62
/100
Some Transit
- Most errands require a car.
44
/100
Somewhat Bikeable
- Most errands require a car.
46
/100

Nicholas Wilson Public School
Elementary: Public
0.55 km
Arthur Stringer Public School
Elementary: Public
1.21 km
St Francis School
Elementary: Catholic
0.66 km
Rick Hansen Public School
Elementary: Public
1.80 km
Wilton Grove Public School
Elementary: Public
0.40 km
Glen Cairn Public School
Elementary: Public
2.18 km
G A Wheable Secondary School
Secondary: Public
3.79 km
B Davison Secondary School Secondary School
Secondary: Public
4.45 km
London South Collegiate Institute
Secondary: Public
4.33 km
Regina Mundi College
Secondary: Catholic
4.94 km
Sir Wilfrid Laurier Secondary School
Secondary: Public
1.00 km
H B Beal Secondary School
Secondary: Public
5.79 km
-
Nicholas Wilson Park
Ontario 0.33km -
Ebury Park
1.69km -
Winblest Park
1.74km
-
BMO Bank of Montreal
1390 Wellington Rd, London ON N6E 1M5 1.47km -
BMO Bank of Montreal
643 Commissioners Rd E, London ON N6C 2T9 2.7km -
TD Bank Financial Group
1086 Commissioners Rd E, London ON N5Z 4W8 2.8km














