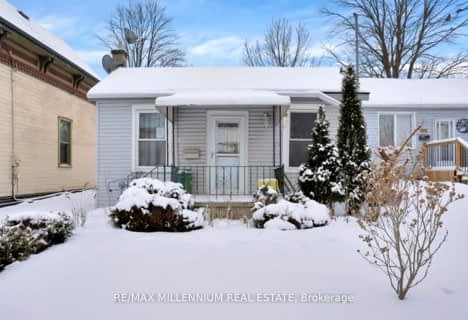
St Michael
Elementary: Catholic
1.05 km
St Georges Public School
Elementary: Public
0.90 km
Northbrae Public School
Elementary: Public
1.99 km
Ryerson Public School
Elementary: Public
0.52 km
Lord Roberts Public School
Elementary: Public
1.90 km
Jeanne-Sauvé Public School
Elementary: Public
1.45 km
École secondaire Gabriel-Dumont
Secondary: Public
2.48 km
École secondaire catholique École secondaire Monseigneur-Bruyère
Secondary: Catholic
2.46 km
London Central Secondary School
Secondary: Public
1.88 km
Catholic Central High School
Secondary: Catholic
2.26 km
A B Lucas Secondary School
Secondary: Public
3.46 km
H B Beal Secondary School
Secondary: Public
2.53 km




