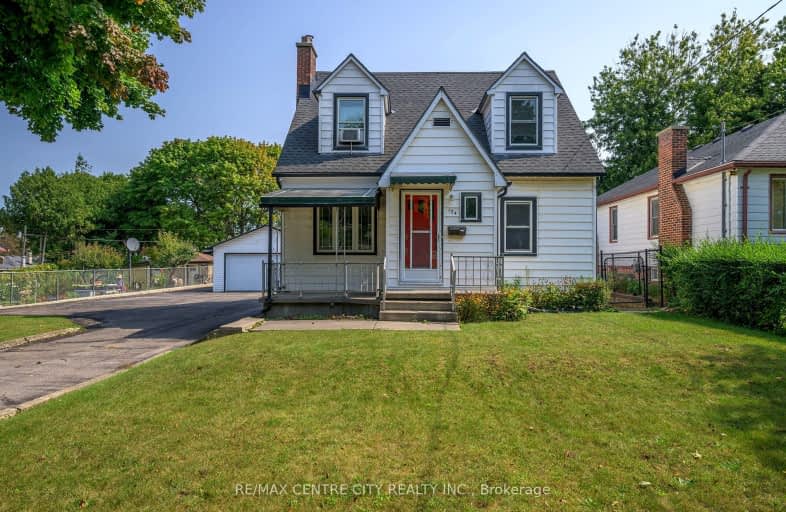Somewhat Walkable
- Some errands can be accomplished on foot.
69
/100
Good Transit
- Some errands can be accomplished by public transportation.
56
/100
Bikeable
- Some errands can be accomplished on bike.
61
/100

École élémentaire Gabriel-Dumont
Elementary: Public
1.09 km
Blessed Sacrament Separate School
Elementary: Catholic
0.55 km
Knollwood Park Public School
Elementary: Public
0.68 km
East Carling Public School
Elementary: Public
0.69 km
Lord Elgin Public School
Elementary: Public
0.51 km
Sir John A Macdonald Public School
Elementary: Public
0.40 km
Robarts Provincial School for the Deaf
Secondary: Provincial
1.16 km
Robarts/Amethyst Demonstration Secondary School
Secondary: Provincial
1.16 km
École secondaire Gabriel-Dumont
Secondary: Public
1.09 km
École secondaire catholique École secondaire Monseigneur-Bruyère
Secondary: Catholic
1.09 km
Montcalm Secondary School
Secondary: Public
1.76 km
John Paul II Catholic Secondary School
Secondary: Catholic
1.14 km
-
Mornington Park
High Holborn St (btwn Mornington & Oxford St. E.), London ON 0.64km -
McCormick Park
Curry St, London ON 1.06km -
Selvilla Park
Sevilla Park Pl, London ON 1.09km
-
BMO Bank of Montreal
1299 Oxford St E, London ON N5Y 4W5 0.96km -
Scotiabank
1140 Highbury Ave N, London ON N5Y 4W1 0.97km -
President's Choice Financial ATM
1118 Adelaide St N, London ON N5Y 2N5 1.72km














