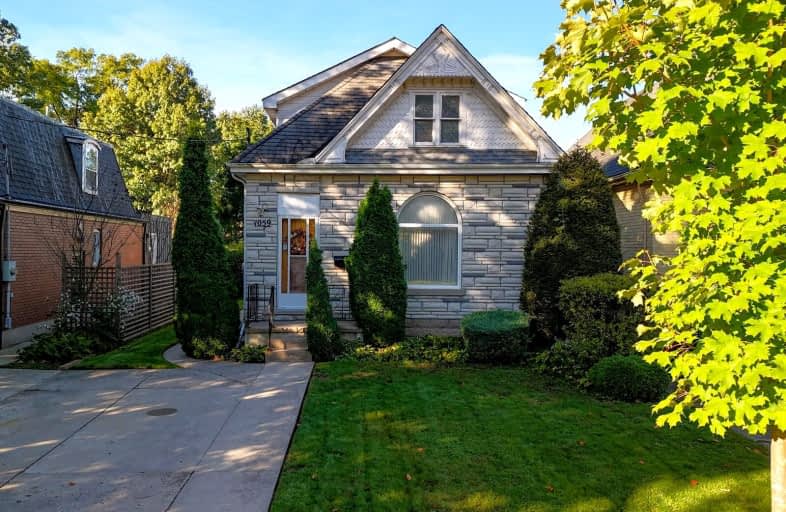Somewhat Walkable
- Some errands can be accomplished on foot.
63
/100
Good Transit
- Some errands can be accomplished by public transportation.
66
/100
Very Bikeable
- Most errands can be accomplished on bike.
81
/100

St Michael
Elementary: Catholic
1.46 km
St Georges Public School
Elementary: Public
1.28 km
University Heights Public School
Elementary: Public
1.45 km
Ryerson Public School
Elementary: Public
0.91 km
Jeanne-Sauvé Public School
Elementary: Public
1.39 km
Eagle Heights Public School
Elementary: Public
1.99 km
École secondaire Gabriel-Dumont
Secondary: Public
2.81 km
École secondaire catholique École secondaire Monseigneur-Bruyère
Secondary: Catholic
2.79 km
London Central Secondary School
Secondary: Public
2.16 km
Catholic Central High School
Secondary: Catholic
2.57 km
A B Lucas Secondary School
Secondary: Public
3.55 km
H B Beal Secondary School
Secondary: Public
2.87 km
-
Gibbons Park Splash Pad
2 Grosvenor St, London ON N6A 1Y4 0.49km -
Gibbons Park
London ON 0.54km -
Gibbons Park Pavilion
London ON 0.59km
-
CIBC
228 Oxford St E (Richmond Street), London ON N6A 1T7 1.13km -
Scotiabank
1349 Western Rd, London ON N6G 1H3 1.15km -
TD Bank Financial Group
743 Richmond St, London ON N6A 3H2 1.16km














