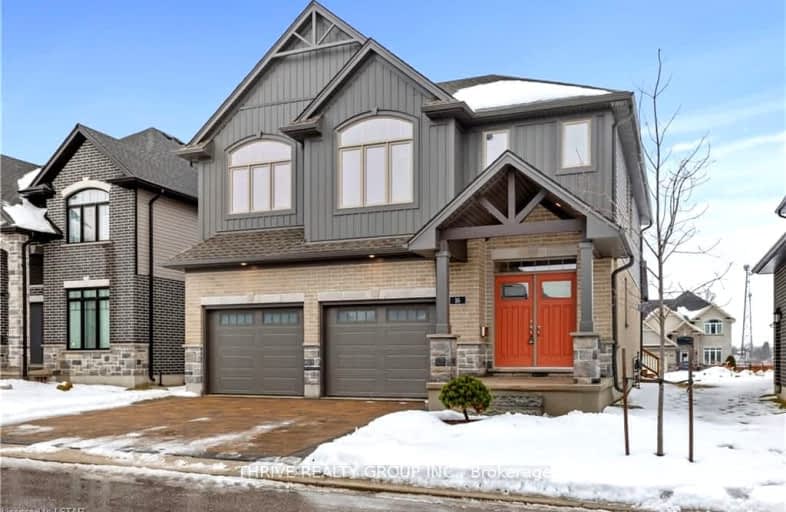Car-Dependent
- Most errands require a car.
Some Transit
- Most errands require a car.
Bikeable
- Some errands can be accomplished on bike.

Sir Arthur Currie Public School
Elementary: PublicSt Marguerite d'Youville
Elementary: CatholicMasonville Public School
Elementary: PublicWilfrid Jury Public School
Elementary: PublicSt Catherine of Siena
Elementary: CatholicEmily Carr Public School
Elementary: PublicSt. Andre Bessette Secondary School
Secondary: CatholicMother Teresa Catholic Secondary School
Secondary: CatholicSt Thomas Aquinas Secondary School
Secondary: CatholicOakridge Secondary School
Secondary: PublicMedway High School
Secondary: PublicSir Frederick Banting Secondary School
Secondary: Public-
The Black Pearl Pub
705 Fanshawe Park Road W, London, ON N6G 5B4 0.59km -
Kelseys Original Roadhouse
1395 Fanshawe Park Rd W, London, ON N6G 0E3 2.15km -
Wits End Pub & Grill
235 N Centre Road, London, ON N6G 5G3 2.47km
-
Starbucks
615 Fanshawe Park Road, Unit 1, London, ON N6G 0.7km -
Early Riser Cafe
2115 Aldersbrook Road, London, ON N6G 3X1 0.81km -
McDonald's
1280 Fanshawe Park Rd W, London, ON N6G 5B1 1.91km
-
UH Prescription Centre
339 Windermere Rd, London, ON N6G 2V4 3.5km -
Rexall
1375 Beaverbrook Avenue, London, ON N6H 0J1 4.01km -
Sobeys
1595 Adelaide Street N, London, ON N5X 4E8 5.07km
-
Subway Restaurants
725 Fanshawe Park Road West, London, ON N5G 5B4 0.58km -
Ben Thanh
655 Fanshawe Park Road W, London, ON N6G 5B4 0.59km -
Miku Japanese Grill
745 Fanshawe Park Road W, London, ON N6G 5B4 0.61km
-
Sherwood Forest Mall
1225 Wonderland Road N, London, ON N6G 2V9 2.24km -
Cherryhill Village Mall
301 Oxford St W, London, ON N6H 1S6 4.99km -
Esam Construction
301 Oxford Street W, London, ON N6H 1S6 4.99km
-
Robert & Tracey’s No Frills
599 Fanshawe Park Road W, London, ON N6G 5B3 0.68km -
Food Basics
1225 Wonderland Road N, London, ON N6G 2V9 2.2km -
Loblaws
1740 Richmond Street, London, ON N5X 4E9 2.74km
-
The Beer Store
1080 Adelaide Street N, London, ON N5Y 2N1 6.2km -
LCBO
71 York Street, London, ON N6A 1A6 7.02km -
LCBO
450 Columbia Street W, Waterloo, ON N2T 2J3 78.16km
-
Hyde Park Plumbing & Heating
1917 Blue Heron Drive, London, ON N6H 5L9 2.53km -
Shell Canada Products
880 Wonderland Road N, London, ON N6G 4X7 3.41km -
AJM Heating Air Conditioning & Gas Services
13890 Eight Mile Road, Arva, ON N0M 1C0 3.69km
-
Cineplex
1680 Richmond Street, London, ON N6G 3.07km -
Western Film
Western University, Room 340, UCC Building, London, ON N6A 5B8 3.59km -
Imagine Cinemas London
355 Wellington Street, London, ON N6A 3N7 7.26km
-
London Public Library - Sherwood Branch
1225 Wonderland Road N, London, ON N6G 2V9 2.24km -
D. B. Weldon Library
Western Rd, London, ON N6A 5H4 3.86km -
Cherryhill Public Library
301 Oxford Street W, London, ON N6H 1S6 4.9km
-
London Health Sciences Centre - University Hospital
339 Windermere Road, London, ON N6G 2V4 3.5km -
Sunningdale Health & Wellness Center
1695 N Wonderland Road, London, ON N6G 4W3 0.67km -
Aim Health Group
267 Fanshawe Park Road W, London, ON N6G 1.41km
-
Kirkton-Woodham Community Centre
70497 164 Rd, Kirkton ON N0K 1K0 1.69km -
Plane Tree Park
London ON 1.83km -
Medway Splash pad
1045 Wonderland Rd N (Sherwood Forest Sq), London ON N6G 2Y9 2.46km
-
Smartcash ATM
70 Pitcarnie Cres, London ON N6G 4E9 1.66km -
RBC Royal Bank
1265 Fanshawe Park Rd W (Hyde Park Rd), London ON N6G 0G4 1.81km -
BMO Bank of Montreal
1285 Fanshawe Park Rd W (Hyde Park Rd.), London ON N6G 0G4 1.91km
















