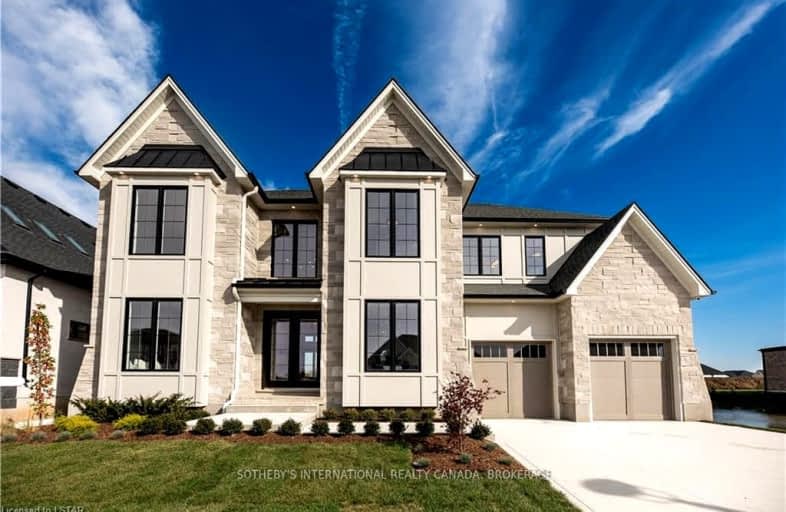Car-Dependent
- Almost all errands require a car.
8
/100
Minimal Transit
- Almost all errands require a car.
24
/100
Somewhat Bikeable
- Most errands require a car.
38
/100

Sir Arthur Currie Public School
Elementary: Public
1.57 km
Orchard Park Public School
Elementary: Public
3.63 km
St Marguerite d'Youville
Elementary: Catholic
2.96 km
Masonville Public School
Elementary: Public
1.98 km
St Catherine of Siena
Elementary: Catholic
1.41 km
Emily Carr Public School
Elementary: Public
2.49 km
St. Andre Bessette Secondary School
Secondary: Catholic
2.47 km
Mother Teresa Catholic Secondary School
Secondary: Catholic
4.94 km
Oakridge Secondary School
Secondary: Public
6.12 km
Medway High School
Secondary: Public
2.67 km
Sir Frederick Banting Secondary School
Secondary: Public
3.25 km
A B Lucas Secondary School
Secondary: Public
4.93 km
-
Kirkton-Woodham Community Centre
70497 164 Rd, Kirkton ON N0K 1K0 0.66km -
Ilderton Community Park
London ON 1.69km -
Ambleside Park
Ontario 1.87km
-
RBC Royal Bank
96 Fanshawe Park Rd E (at North Centre Rd.), London ON N5X 4C5 2.46km -
Scotiabank
109 Fanshawe Park Rd E (at North Centre Rd.), London ON N5X 3W1 2.74km -
Scotiabank
1680 Richmond St (Fanshawe Park Rd), London ON N6G 3Y9 2.53km
$
$1,479,888
- 5 bath
- 4 bed
- 3500 sqft
Lot 8-2869 Heardcreek Trail, London, Ontario • N6M 0H9 • South V














