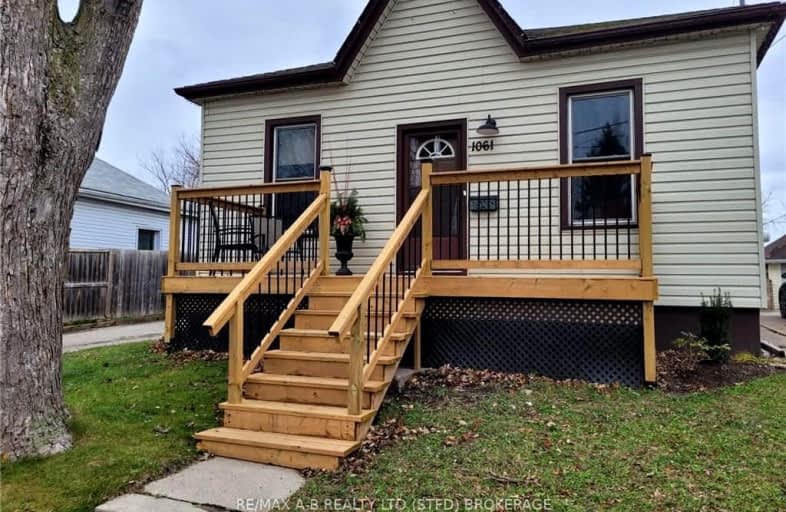Somewhat Walkable
- Some errands can be accomplished on foot.
67
/100
Good Transit
- Some errands can be accomplished by public transportation.
50
/100
Bikeable
- Some errands can be accomplished on bike.
60
/100

Holy Cross Separate School
Elementary: Catholic
1.01 km
Trafalgar Public School
Elementary: Public
0.95 km
Ealing Public School
Elementary: Public
1.46 km
St Mary School
Elementary: Catholic
1.22 km
Lester B Pearson School for the Arts
Elementary: Public
1.24 km
Académie de la Tamise
Elementary: Public
1.29 km
Robarts Provincial School for the Deaf
Secondary: Provincial
2.74 km
G A Wheable Secondary School
Secondary: Public
1.93 km
Thames Valley Alternative Secondary School
Secondary: Public
1.06 km
B Davison Secondary School Secondary School
Secondary: Public
1.30 km
John Paul II Catholic Secondary School
Secondary: Catholic
2.51 km
H B Beal Secondary School
Secondary: Public
1.74 km
-
Boyle Park
1.04km -
Kale & Murtle's
96 Mamelon St, London ON N5Z 1Y1 1.27km -
Location 3
London ON 1.36km
-
BMO Bank of Montreal
1298 Trafalgar, London ON N5Z 1H9 1.15km -
Localcoin Bitcoin ATM - Pintos Convenience
767 Hamilton Rd, London ON N5Z 1V1 1.33km -
Scotiabank
1 Ontario St, London ON N5W 1A1 1.97km














