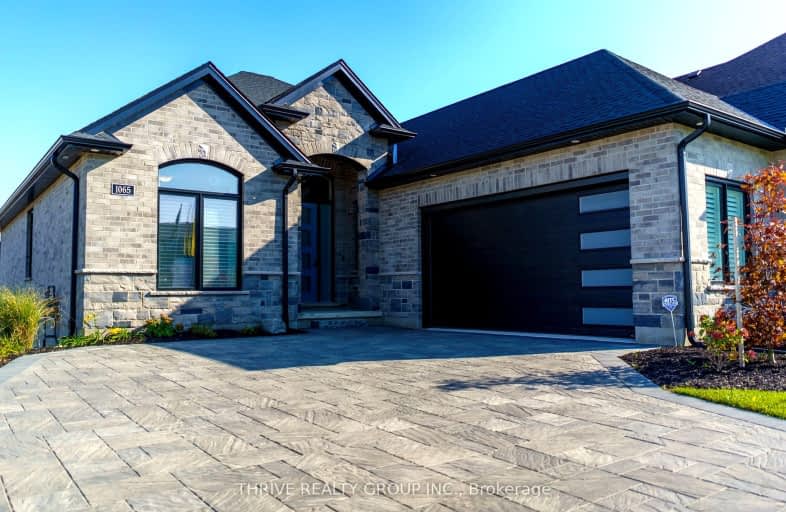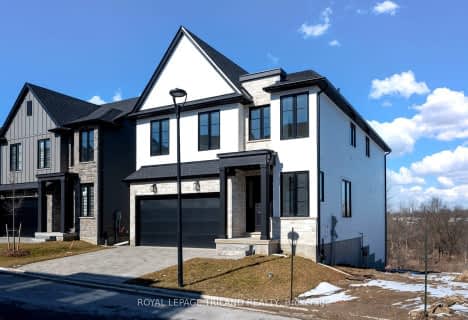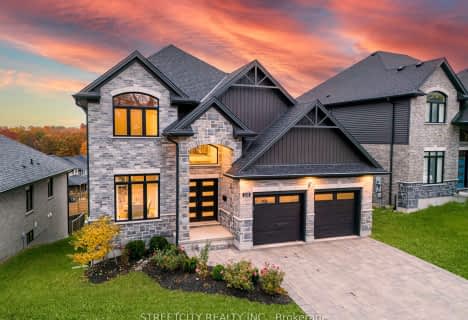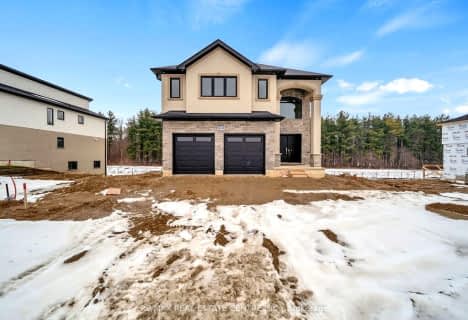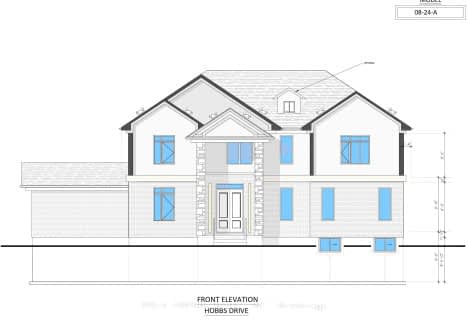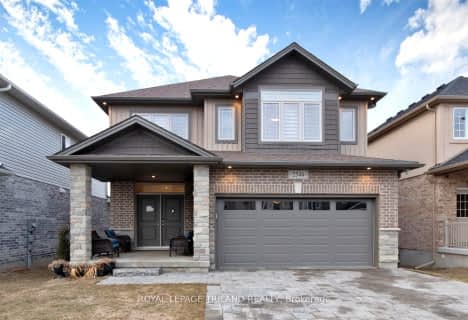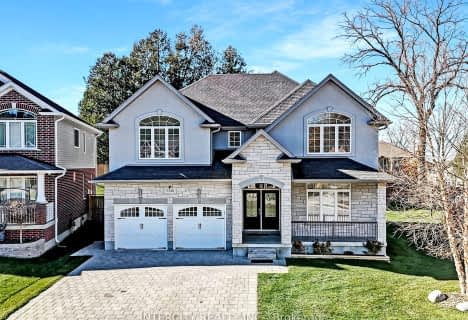Car-Dependent
- Most errands require a car.
48
/100
Some Transit
- Most errands require a car.
33
/100
Somewhat Bikeable
- Most errands require a car.
34
/100

St Bernadette Separate School
Elementary: Catholic
2.04 km
Fairmont Public School
Elementary: Public
1.75 km
École élémentaire catholique Saint-Jean-de-Brébeuf
Elementary: Catholic
0.74 km
Tweedsmuir Public School
Elementary: Public
1.83 km
Princess AnneFrench Immersion Public School
Elementary: Public
3.05 km
John P Robarts Public School
Elementary: Public
3.03 km
G A Wheable Secondary School
Secondary: Public
3.79 km
Thames Valley Alternative Secondary School
Secondary: Public
4.46 km
B Davison Secondary School Secondary School
Secondary: Public
3.98 km
John Paul II Catholic Secondary School
Secondary: Catholic
5.80 km
Sir Wilfrid Laurier Secondary School
Secondary: Public
3.29 km
Clarke Road Secondary School
Secondary: Public
3.90 km
-
Carroll Park
270 Ellerslie Rd, London ON N6M 1B6 0.39km -
Pottersburg Dog Park
Hamilton Rd (Gore Rd), London ON 1.08km -
Fairmont Park
London ON N5W 1N1 1.97km
-
Kim Langford Bmo Mortgage Specialist
1315 Commissioners Rd E, London ON N6M 0B8 0.98km -
TD Bank Financial Group
1086 Commissioners Rd E, London ON N5Z 4W8 2.12km -
TD Canada Trust ATM
1086 Commissioners Rd E, London ON N5Z 4W8 2.12km
