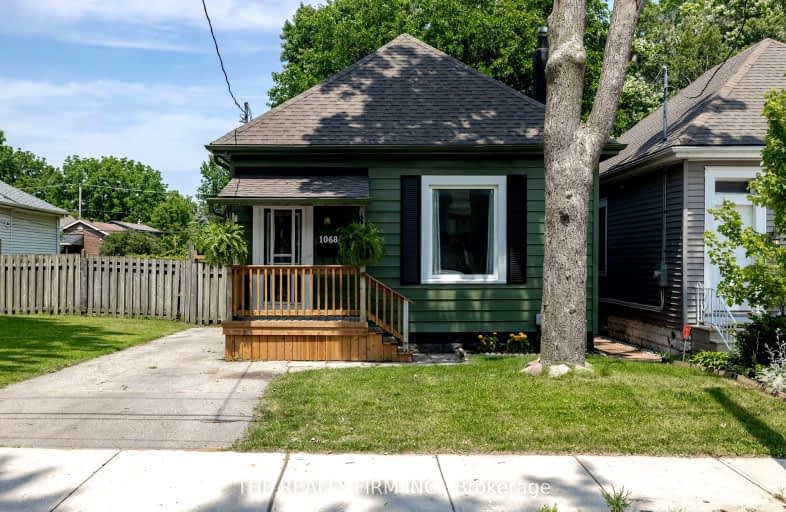Somewhat Walkable
- Some errands can be accomplished on foot.
67
/100
Some Transit
- Most errands require a car.
49
/100
Bikeable
- Some errands can be accomplished on bike.
60
/100

Holy Cross Separate School
Elementary: Catholic
1.05 km
Trafalgar Public School
Elementary: Public
1.00 km
Ealing Public School
Elementary: Public
1.49 km
St Mary School
Elementary: Catholic
1.23 km
Lester B Pearson School for the Arts
Elementary: Public
1.28 km
Académie de la Tamise
Elementary: Public
1.26 km
Robarts Provincial School for the Deaf
Secondary: Provincial
2.70 km
G A Wheable Secondary School
Secondary: Public
1.97 km
Thames Valley Alternative Secondary School
Secondary: Public
1.02 km
B Davison Secondary School Secondary School
Secondary: Public
1.34 km
John Paul II Catholic Secondary School
Secondary: Catholic
2.46 km
H B Beal Secondary School
Secondary: Public
1.75 km
-
Boyle Park
1km -
McCormick Park
Curry St, London ON 1.36km -
Vimy Ridge Park
1443 Trafalgar St, London ON N5W 0A8 1.8km
-
Cibc ATM
1331 Dundas St, London ON N5W 5P3 1.2km -
BMO Bank of Montreal
957 Hamilton Rd, London ON N5W 1A2 2.08km -
Polish London Credit Union Ltd
383 Horton St E, London ON N6B 1L6 2.19km














