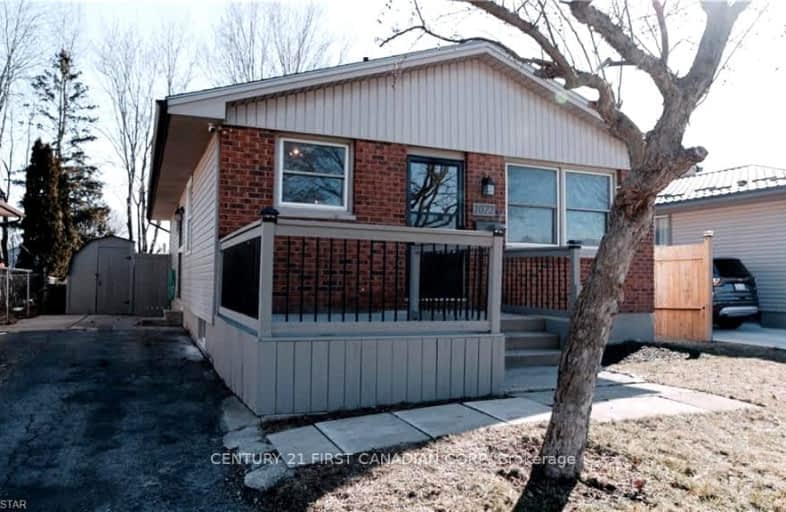Very Walkable
- Most errands can be accomplished on foot.
83
/100
Good Transit
- Some errands can be accomplished by public transportation.
51
/100
Bikeable
- Some errands can be accomplished on bike.
54
/100

Nicholas Wilson Public School
Elementary: Public
0.95 km
Rick Hansen Public School
Elementary: Public
0.33 km
Sir Arthur Carty Separate School
Elementary: Catholic
0.85 km
Ashley Oaks Public School
Elementary: Public
1.11 km
St Anthony Catholic French Immersion School
Elementary: Catholic
0.83 km
White Oaks Public School
Elementary: Public
0.49 km
G A Wheable Secondary School
Secondary: Public
3.94 km
B Davison Secondary School Secondary School
Secondary: Public
4.60 km
London South Collegiate Institute
Secondary: Public
3.78 km
Regina Mundi College
Secondary: Catholic
5.23 km
Sir Wilfrid Laurier Secondary School
Secondary: Public
2.14 km
H B Beal Secondary School
Secondary: Public
5.63 km
-
Saturn Playground White Oaks
London ON 0.61km -
Nicholas Wilson Park
Ontario 1.4km -
Caesar Dog Park
London ON 2.82km
-
Scotiabank
639 Southdale Rd E (Montgomery Rd.), London ON N6E 3M2 0.67km -
TD Canada Trust ATM
1420 Ernest Ave, London ON N6E 2H8 0.67km -
CIBC
1105 Wellington Rd (in White Oaks Mall), London ON N6E 1V4 0.69km



