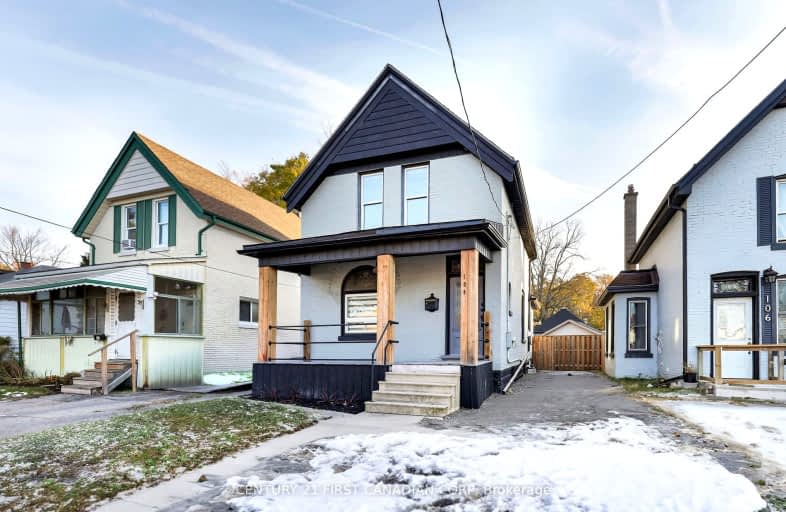Very Walkable
- Most errands can be accomplished on foot.
89
/100
Some Transit
- Most errands require a car.
49
/100
Very Bikeable
- Most errands can be accomplished on bike.
74
/100

Holy Cross Separate School
Elementary: Catholic
1.04 km
Trafalgar Public School
Elementary: Public
0.60 km
Aberdeen Public School
Elementary: Public
0.79 km
St Mary School
Elementary: Catholic
0.99 km
Lester B Pearson School for the Arts
Elementary: Public
0.41 km
Princess Elizabeth Public School
Elementary: Public
1.47 km
G A Wheable Secondary School
Secondary: Public
1.07 km
Thames Valley Alternative Secondary School
Secondary: Public
2.02 km
B Davison Secondary School Secondary School
Secondary: Public
0.41 km
London Central Secondary School
Secondary: Public
2.15 km
Catholic Central High School
Secondary: Catholic
1.70 km
H B Beal Secondary School
Secondary: Public
1.35 km
-
Chelsea Green Park
1 Adelaide St N, London ON N6B 3P8 0.91km -
Occupylondon - COccupylondonampbell Park
London ON 0.99km -
Maitland Park
London ON 1.11km
-
BMO Bank of Montreal
555 Hamilton Rd, London ON N5Z 1S5 0.5km -
TD Canada Trust Branch and ATM
745 York St, London ON N5W 2S6 0.8km -
Polish London Credit Union Ltd
383 Horton St E, London ON N6B 1L6 1.45km














