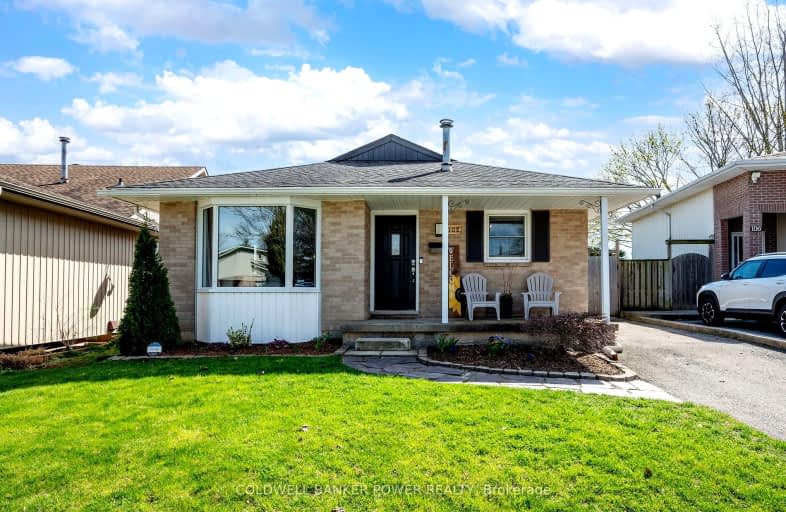Very Walkable
- Most errands can be accomplished on foot.
74
/100
Some Transit
- Most errands require a car.
49
/100
Bikeable
- Some errands can be accomplished on bike.
53
/100

Rick Hansen Public School
Elementary: Public
0.22 km
Cleardale Public School
Elementary: Public
1.10 km
Sir Arthur Carty Separate School
Elementary: Catholic
0.68 km
Ashley Oaks Public School
Elementary: Public
0.96 km
St Anthony Catholic French Immersion School
Elementary: Catholic
0.91 km
White Oaks Public School
Elementary: Public
0.60 km
G A Wheable Secondary School
Secondary: Public
3.78 km
B Davison Secondary School Secondary School
Secondary: Public
4.43 km
London South Collegiate Institute
Secondary: Public
3.54 km
Sir Wilfrid Laurier Secondary School
Secondary: Public
2.20 km
Catholic Central High School
Secondary: Catholic
5.46 km
H B Beal Secondary School
Secondary: Public
5.42 km
-
White Oaks Optimist Park
560 Bradley Ave, London ON N6E 2L7 0.33km -
Saturn Playground White Oaks
London ON 0.83km -
St. Lawrence Park
Ontario 2.83km
-
Scotiabank
639 Southdale Rd E (Montgomery Rd.), London ON N6E 3M2 0.48km -
TD Canada Trust ATM
1420 Ernest Ave, London ON N6E 2H8 0.67km -
RBC Royal Bank
1105 Wellington Rd, London ON N6E 1V4 0.98km














