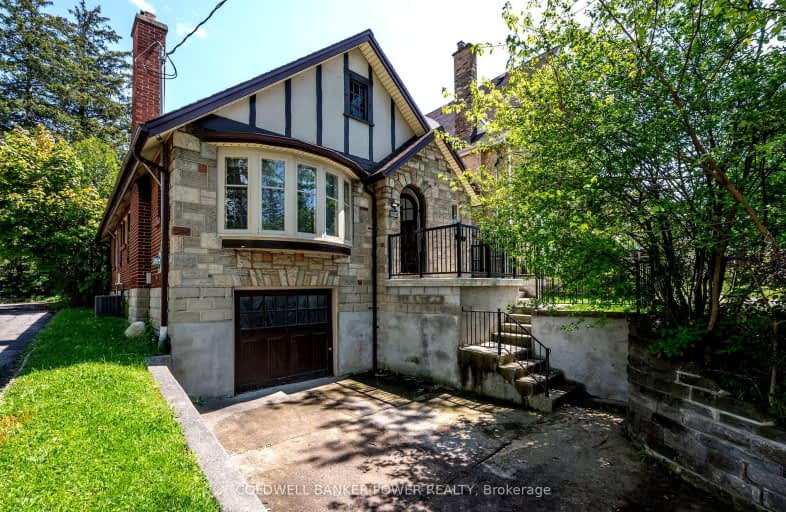Somewhat Walkable
- Most errands can be accomplished on foot.
70
/100
Good Transit
- Some errands can be accomplished by public transportation.
57
/100
Bikeable
- Some errands can be accomplished on bike.
67
/100

St Michael
Elementary: Catholic
1.15 km
St Georges Public School
Elementary: Public
1.22 km
St. Kateri Separate School
Elementary: Catholic
1.98 km
Northbrae Public School
Elementary: Public
1.80 km
Ryerson Public School
Elementary: Public
0.59 km
Jeanne-Sauvé Public School
Elementary: Public
1.80 km
École secondaire Gabriel-Dumont
Secondary: Public
2.35 km
École secondaire catholique École secondaire Monseigneur-Bruyère
Secondary: Catholic
2.33 km
London Central Secondary School
Secondary: Public
2.27 km
Catholic Central High School
Secondary: Catholic
2.63 km
A B Lucas Secondary School
Secondary: Public
3.10 km
H B Beal Secondary School
Secondary: Public
2.87 km
-
Doidge Park
269 Cheapside St (at Wellington St.), London ON 0.4km -
Gibbons Park Splash Pad
2 Grosvenor St, London ON N6A 1Y4 0.89km -
Gibbons Park
2A Grosvenor St (at Victoria St.), London ON N6A 2B1 1.31km
-
TD Bank Financial Group
1151 Richmond St (at University Dr.), London ON N6A 3K7 0.27km -
President's Choice Financial ATM
1118 Adelaide St N, London ON N5Y 2N5 1.47km -
CIBC
1151 Richmond St, London ON N6A 5C2 1.47km













