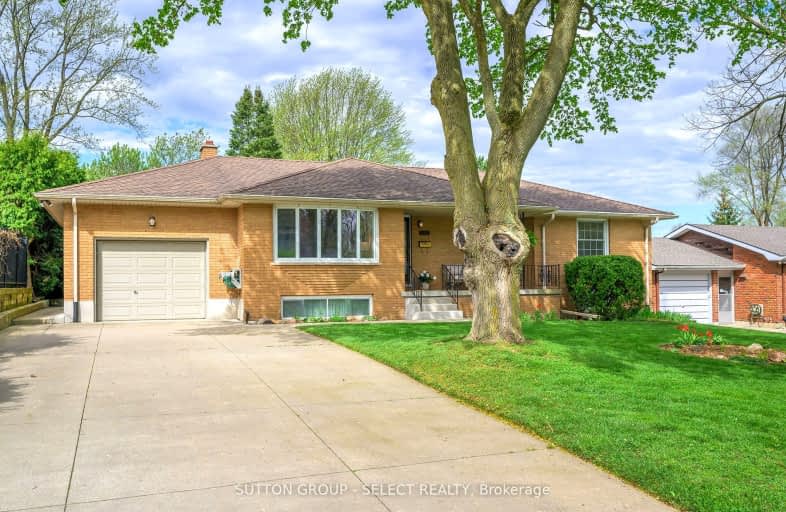
Video Tour
Somewhat Walkable
- Some errands can be accomplished on foot.
55
/100
Some Transit
- Most errands require a car.
34
/100
Bikeable
- Some errands can be accomplished on bike.
62
/100

St George Separate School
Elementary: Catholic
0.25 km
John Dearness Public School
Elementary: Public
1.25 km
St Theresa Separate School
Elementary: Catholic
1.52 km
Byron Somerset Public School
Elementary: Public
0.97 km
Byron Northview Public School
Elementary: Public
1.39 km
Byron Southwood Public School
Elementary: Public
1.00 km
Westminster Secondary School
Secondary: Public
3.76 km
St. Andre Bessette Secondary School
Secondary: Catholic
6.64 km
St Thomas Aquinas Secondary School
Secondary: Catholic
1.78 km
Oakridge Secondary School
Secondary: Public
2.46 km
Sir Frederick Banting Secondary School
Secondary: Public
5.41 km
Saunders Secondary School
Secondary: Public
2.80 km
-
Springbank Park
1080 Commissioners Rd W (at Rivers Edge Dr.), London ON N6K 1C3 0.59km -
Somerset Park
London ON 1.31km -
Backyard Retreat
1.4km
-
TD Canada Trust ATM
1260 Commissioners Rd W, London ON N6K 1C7 0.85km -
TD Bank Financial Group
1260 Commissioners Rd W (Boler), London ON N6K 1C7 0.85km -
TD Bank Financial Group
1213 Oxford St W (at Hyde Park Rd.), London ON N6H 1V8 2.17km










