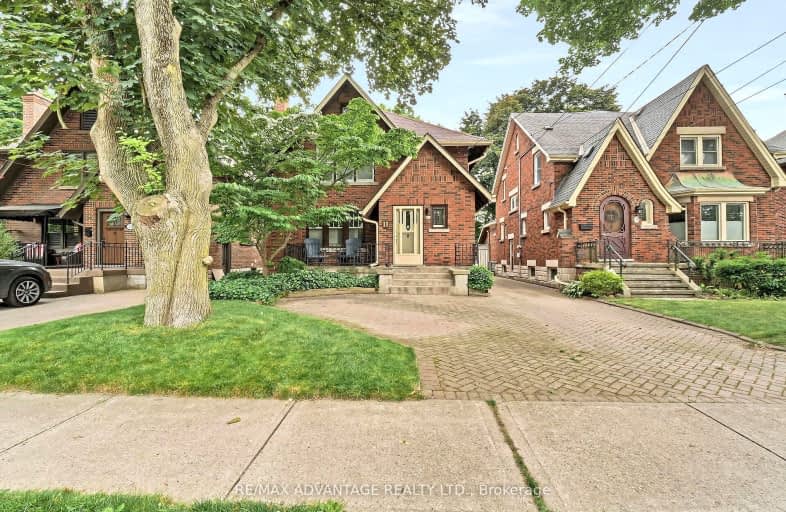Somewhat Walkable
- Some errands can be accomplished on foot.
66
/100
Good Transit
- Some errands can be accomplished by public transportation.
60
/100
Very Bikeable
- Most errands can be accomplished on bike.
79
/100

St Michael
Elementary: Catholic
0.49 km
St Georges Public School
Elementary: Public
0.97 km
Northbrae Public School
Elementary: Public
1.22 km
Ryerson Public School
Elementary: Public
0.31 km
Lord Roberts Public School
Elementary: Public
1.87 km
Louise Arbour French Immersion Public School
Elementary: Public
1.38 km
École secondaire Gabriel-Dumont
Secondary: Public
1.68 km
École secondaire catholique École secondaire Monseigneur-Bruyère
Secondary: Catholic
1.66 km
London Central Secondary School
Secondary: Public
2.06 km
Catholic Central High School
Secondary: Catholic
2.33 km
A B Lucas Secondary School
Secondary: Public
2.90 km
H B Beal Secondary School
Secondary: Public
2.49 km
-
Gibbons Park
London ON 1.23km -
Gibbons Park
2A Grosvenor St (at Victoria St.), London ON N6A 2B1 1.62km -
Adelaide Street Wells Park
London ON 1.37km
-
RBC Royal Bank
621 Huron St (at Adelaide St.), London ON N5Y 4J7 0.84km -
TD Bank Financial Group
1151 Richmond St (at University Dr.), London ON N6A 3K7 0.94km -
Scotiabank
316 Oxford St E, London ON N6A 1V5 1.14km













