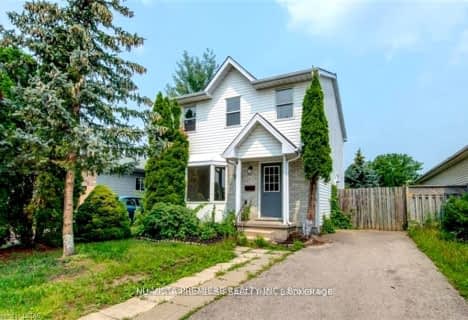
Video Tour

École élémentaire Gabriel-Dumont
Elementary: Public
1.48 km
École élémentaire catholique Monseigneur-Bruyère
Elementary: Catholic
1.50 km
Hillcrest Public School
Elementary: Public
0.68 km
Lord Elgin Public School
Elementary: Public
1.62 km
St Mark
Elementary: Catholic
1.11 km
Northridge Public School
Elementary: Public
1.20 km
Robarts Provincial School for the Deaf
Secondary: Provincial
2.23 km
Robarts/Amethyst Demonstration Secondary School
Secondary: Provincial
2.23 km
École secondaire Gabriel-Dumont
Secondary: Public
1.48 km
École secondaire catholique École secondaire Monseigneur-Bruyère
Secondary: Catholic
1.50 km
Montcalm Secondary School
Secondary: Public
0.88 km
A B Lucas Secondary School
Secondary: Public
1.77 km






