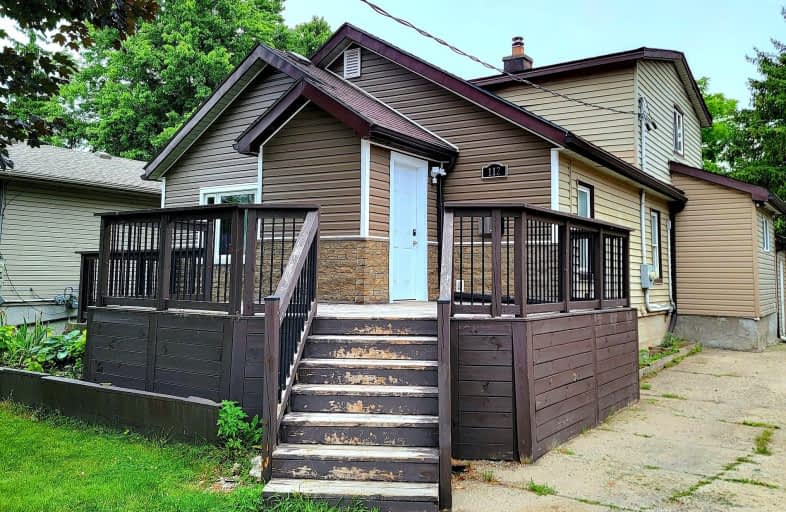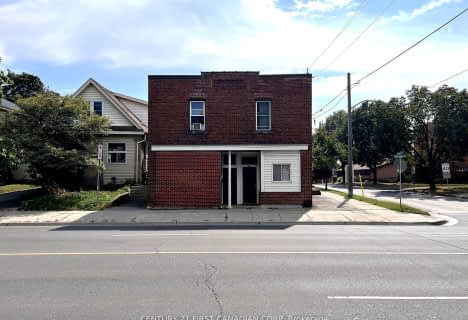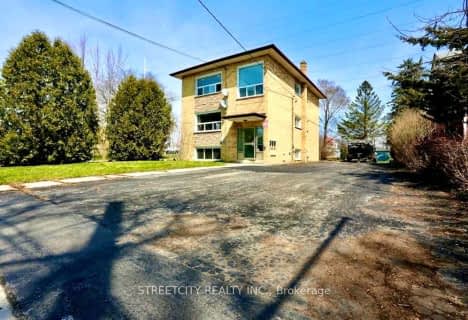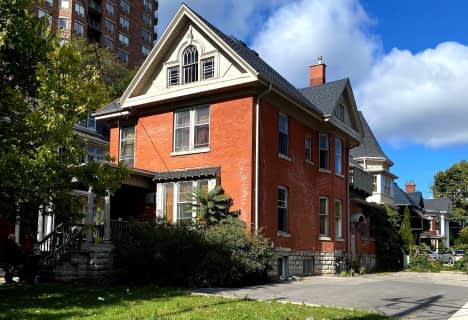Very Walkable
- Most errands can be accomplished on foot.
72
/100
Good Transit
- Some errands can be accomplished by public transportation.
55
/100
Bikeable
- Some errands can be accomplished on bike.
63
/100

École élémentaire Gabriel-Dumont
Elementary: Public
1.01 km
Blessed Sacrament Separate School
Elementary: Catholic
0.62 km
Knollwood Park Public School
Elementary: Public
0.58 km
East Carling Public School
Elementary: Public
0.68 km
Lord Elgin Public School
Elementary: Public
0.48 km
Sir John A Macdonald Public School
Elementary: Public
0.49 km
Robarts Provincial School for the Deaf
Secondary: Provincial
1.26 km
Robarts/Amethyst Demonstration Secondary School
Secondary: Provincial
1.26 km
École secondaire Gabriel-Dumont
Secondary: Public
1.01 km
École secondaire catholique École secondaire Monseigneur-Bruyère
Secondary: Catholic
1.01 km
Montcalm Secondary School
Secondary: Public
1.79 km
John Paul II Catholic Secondary School
Secondary: Catholic
1.24 km
-
Huron Heights Park
0.2km -
Northeast Park
Victoria Dr, London ON 0.49km -
Mornington Park
High Holborn St (btwn Mornington & Oxford St. E.), London ON 0.71km
-
Localcoin Bitcoin ATM - K&M Mini Mart
1165 Oxford St E, London ON N5Y 3L7 0.81km -
Medusa
900 Oxford St E (Gammage), London ON N5Y 5A1 0.97km -
BMO Bank of Montreal
1030 Adelaide St N, London ON N5Y 2M9 1.31km








