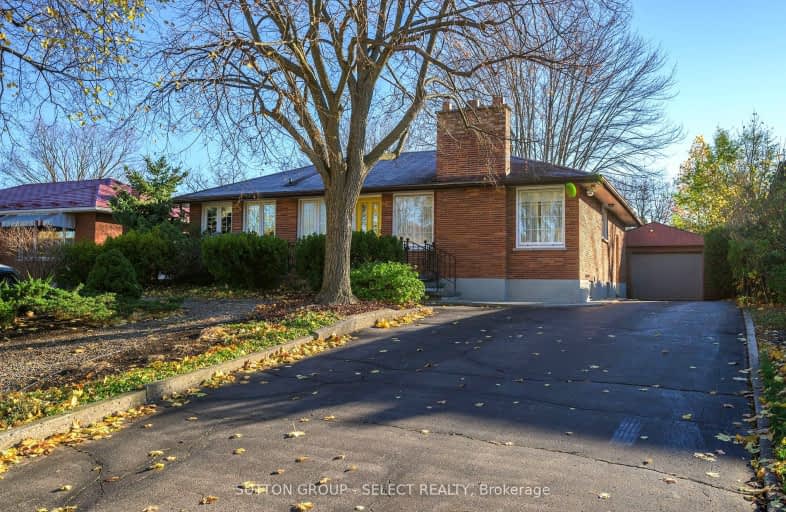Somewhat Walkable
- Some errands can be accomplished on foot.
66
/100
Some Transit
- Most errands require a car.
49
/100
Bikeable
- Some errands can be accomplished on bike.
66
/100

Robarts Provincial School for the Deaf
Elementary: Provincial
0.66 km
Robarts/Amethyst Demonstration Elementary School
Elementary: Provincial
0.66 km
St Anne's Separate School
Elementary: Catholic
0.45 km
École élémentaire catholique Ste-Jeanne-d'Arc
Elementary: Catholic
0.88 km
Evelyn Harrison Public School
Elementary: Public
1.17 km
Sir John A Macdonald Public School
Elementary: Public
1.12 km
Robarts Provincial School for the Deaf
Secondary: Provincial
0.66 km
Robarts/Amethyst Demonstration Secondary School
Secondary: Provincial
0.66 km
École secondaire Gabriel-Dumont
Secondary: Public
1.96 km
Thames Valley Alternative Secondary School
Secondary: Public
2.44 km
Montcalm Secondary School
Secondary: Public
0.92 km
John Paul II Catholic Secondary School
Secondary: Catholic
0.90 km
-
Genevive Park
at Victoria Dr., London ON 0.62km -
The Great Escape
1295 Highbury Ave N, London ON N5Y 5L3 0.67km -
Huron Heights Park
1.61km
-
Cibc ATM
1331 Dundas St, London ON N5W 5P3 2.5km -
CIBC
1088 Adelaide St N (at Huron St.), London ON N5Y 2N1 2.86km -
Scotiabank
1880 Dundas St, London ON N5W 3G2 2.97km














