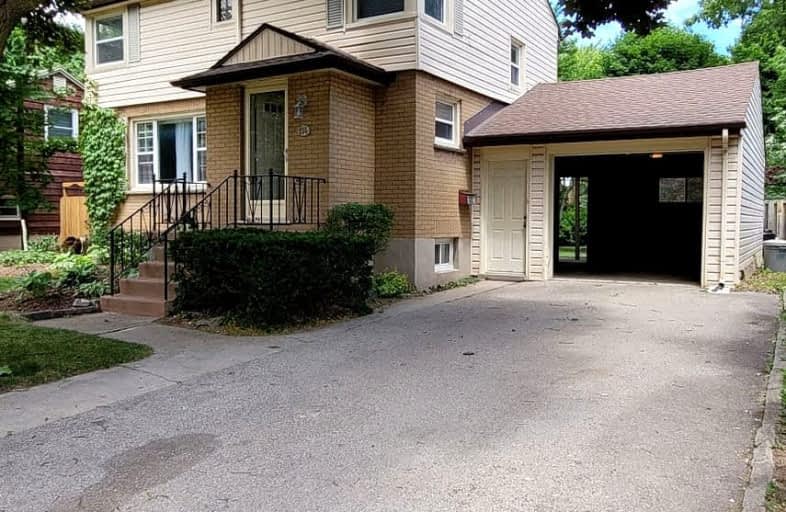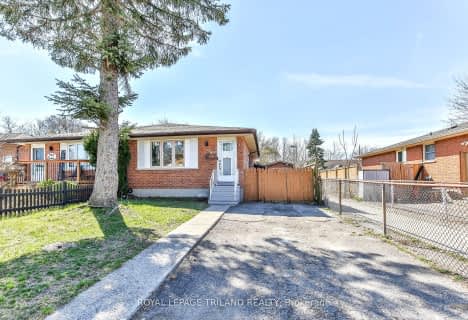Very Walkable
- Most errands can be accomplished on foot.
71
/100
Good Transit
- Some errands can be accomplished by public transportation.
57
/100
Bikeable
- Some errands can be accomplished on bike.
62
/100

Robarts Provincial School for the Deaf
Elementary: Provincial
0.63 km
Robarts/Amethyst Demonstration Elementary School
Elementary: Provincial
0.63 km
Blessed Sacrament Separate School
Elementary: Catholic
0.51 km
East Carling Public School
Elementary: Public
0.99 km
Lord Elgin Public School
Elementary: Public
1.02 km
Sir John A Macdonald Public School
Elementary: Public
0.45 km
Robarts Provincial School for the Deaf
Secondary: Provincial
0.63 km
Robarts/Amethyst Demonstration Secondary School
Secondary: Provincial
0.63 km
École secondaire Gabriel-Dumont
Secondary: Public
1.69 km
Thames Valley Alternative Secondary School
Secondary: Public
1.43 km
Montcalm Secondary School
Secondary: Public
1.78 km
John Paul II Catholic Secondary School
Secondary: Catholic
0.51 km
-
583 Park
0.66km -
Huron Heights Park
0.94km -
Boyle Park
1.36km
-
Scotiabank
1250 Highbury Ave N (at Huron St.), London ON N5Y 6M7 0.98km -
Medusa
900 Oxford St E (Gammage), London ON N5Y 5A1 1.53km -
President's Choice Financial ATM
1118 Adelaide St N, London ON N5Y 2N5 2.38km














