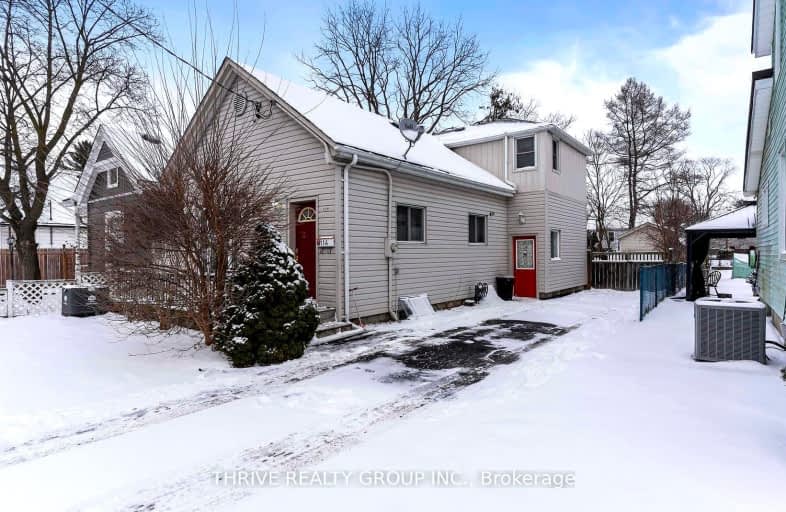Very Walkable
- Most errands can be accomplished on foot.
78
/100
Some Transit
- Most errands require a car.
44
/100
Very Bikeable
- Most errands can be accomplished on bike.
79
/100

Holy Cross Separate School
Elementary: Catholic
0.23 km
Trafalgar Public School
Elementary: Public
0.41 km
Ealing Public School
Elementary: Public
0.66 km
St Sebastian Separate School
Elementary: Catholic
1.45 km
Lester B Pearson School for the Arts
Elementary: Public
0.81 km
C C Carrothers Public School
Elementary: Public
1.75 km
G A Wheable Secondary School
Secondary: Public
1.18 km
Thames Valley Alternative Secondary School
Secondary: Public
2.06 km
B Davison Secondary School Secondary School
Secondary: Public
0.93 km
Sir Wilfrid Laurier Secondary School
Secondary: Public
3.53 km
Catholic Central High School
Secondary: Catholic
2.71 km
H B Beal Secondary School
Secondary: Public
2.35 km
-
Silverwood Park
London ON 0.64km -
St. Julien Park
London ON 0.83km -
Vimy Ridge Park
1443 Trafalgar St, London ON N5W 0A8 1.64km
-
TD Canada Trust Branch and ATM
745 York St, London ON N5W 2S6 1.73km -
TD Bank Financial Group
1086 Commissioners Rd E, London ON N5Z 4W8 1.92km -
Annie Morneau - Mortgage Agent - Mortgage Alliance
920 Commissioners Rd E, London ON N5Z 3J1 2.1km














