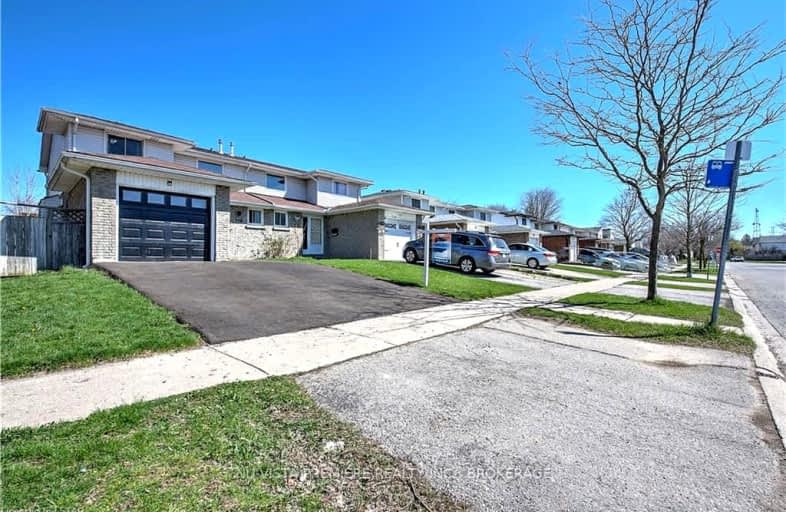Car-Dependent
- Most errands require a car.
44
/100
Some Transit
- Most errands require a car.
41
/100
Somewhat Bikeable
- Most errands require a car.
37
/100

Nicholas Wilson Public School
Elementary: Public
1.22 km
Arthur Stringer Public School
Elementary: Public
1.34 km
C C Carrothers Public School
Elementary: Public
2.84 km
St Francis School
Elementary: Catholic
0.86 km
Wilton Grove Public School
Elementary: Public
0.58 km
Glen Cairn Public School
Elementary: Public
2.20 km
G A Wheable Secondary School
Secondary: Public
4.05 km
B Davison Secondary School Secondary School
Secondary: Public
4.69 km
London South Collegiate Institute
Secondary: Public
4.82 km
Regina Mundi College
Secondary: Catholic
4.80 km
Sir Wilfrid Laurier Secondary School
Secondary: Public
1.05 km
H B Beal Secondary School
Secondary: Public
6.12 km
-
Nicholas Wilson Park
Ontario 0.9km -
Saturn Playground White Oaks
London ON 2.23km -
Caesar Dog Park
London ON 2.55km
-
HODL Bitcoin ATM - Esso
769 Southdale Rd E, London ON N6E 3B9 1.24km -
CoinFlip Bitcoin ATM
1120 Wellington Rd, London ON N6E 1M2 1.61km -
CIBC
1105 Wellington Rd (in White Oaks Mall), London ON N6E 1V4 1.92km














