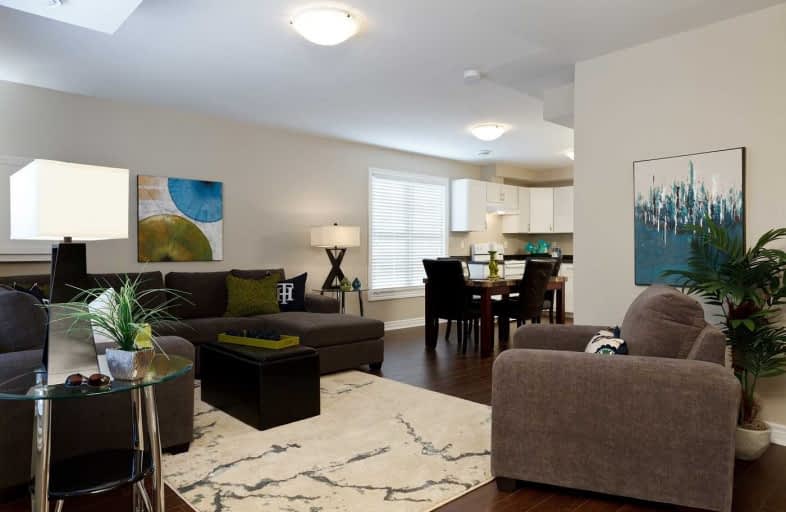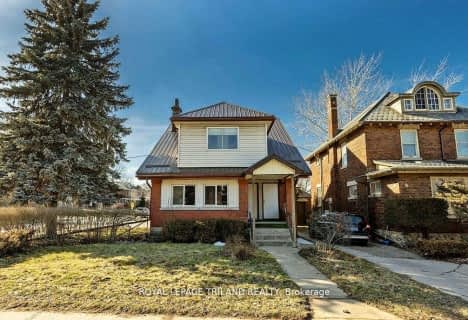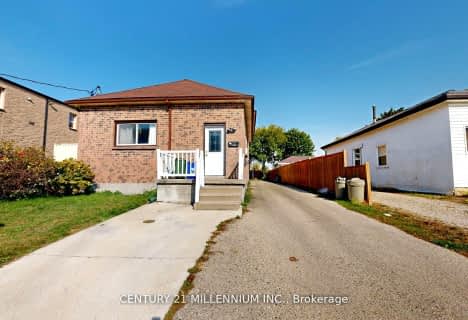
Victoria Public School
Elementary: Public
1.56 km
St Georges Public School
Elementary: Public
1.55 km
St Martin
Elementary: Catholic
2.02 km
Ryerson Public School
Elementary: Public
2.06 km
Jeanne-Sauvé Public School
Elementary: Public
0.47 km
Eagle Heights Public School
Elementary: Public
1.24 km
École secondaire catholique École secondaire Monseigneur-Bruyère
Secondary: Catholic
3.85 km
Westminster Secondary School
Secondary: Public
3.49 km
London South Collegiate Institute
Secondary: Public
2.45 km
London Central Secondary School
Secondary: Public
1.26 km
Catholic Central High School
Secondary: Catholic
1.68 km
H B Beal Secondary School
Secondary: Public
2.07 km














