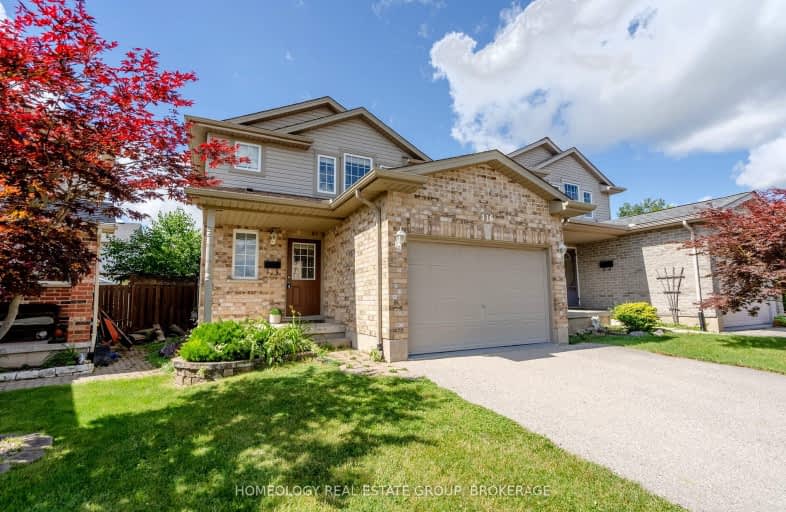
Video Tour
Car-Dependent
- Most errands require a car.
30
/100
Some Transit
- Most errands require a car.
31
/100
Somewhat Bikeable
- Most errands require a car.
36
/100

Holy Family Elementary School
Elementary: Catholic
2.17 km
St Bernadette Separate School
Elementary: Catholic
1.94 km
St Robert Separate School
Elementary: Catholic
2.57 km
École élémentaire catholique Saint-Jean-de-Brébeuf
Elementary: Catholic
1.93 km
Tweedsmuir Public School
Elementary: Public
1.59 km
John P Robarts Public School
Elementary: Public
1.93 km
G A Wheable Secondary School
Secondary: Public
4.62 km
Thames Valley Alternative Secondary School
Secondary: Public
4.48 km
B Davison Secondary School Secondary School
Secondary: Public
4.66 km
John Paul II Catholic Secondary School
Secondary: Catholic
5.59 km
Sir Wilfrid Laurier Secondary School
Secondary: Public
4.55 km
Clarke Road Secondary School
Secondary: Public
3.10 km
-
River East Optimist Park
Ontario 0.37km -
Pottersburg Dog Park
Hamilton Rd (Gore Rd), London ON 1.46km -
City Wide Sports Park
London ON 1.55km
-
BMO Bank of Montreal
155 Clarke Rd, London ON N5W 5C9 2.17km -
RBC Royal Bank ATM
154 Clarke Rd, London ON N5W 5E2 2.32km -
Scotiabank
1 Ontario St, London ON N5W 1A1 2.57km













