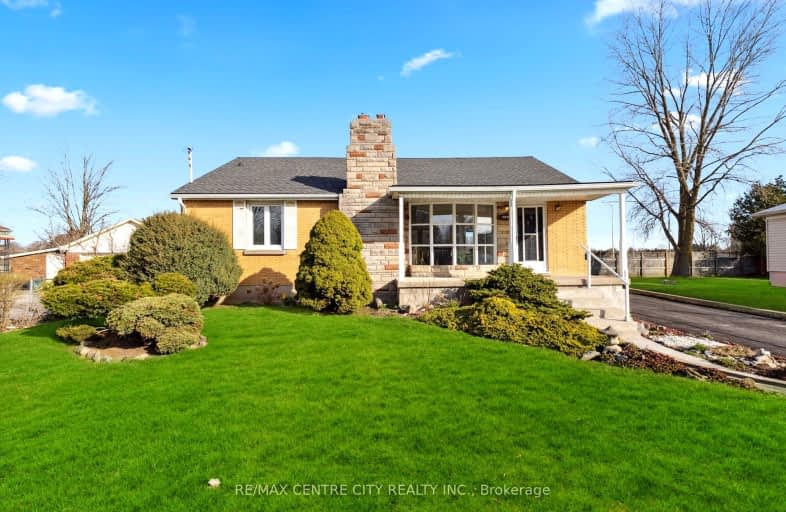Somewhat Walkable
- Some errands can be accomplished on foot.
51
/100
Good Transit
- Some errands can be accomplished by public transportation.
58
/100
Very Bikeable
- Most errands can be accomplished on bike.
81
/100

Robarts Provincial School for the Deaf
Elementary: Provincial
0.37 km
Robarts/Amethyst Demonstration Elementary School
Elementary: Provincial
0.37 km
St Anne's Separate School
Elementary: Catholic
1.28 km
École élémentaire catholique Ste-Jeanne-d'Arc
Elementary: Catholic
1.53 km
Sir John A Macdonald Public School
Elementary: Public
1.10 km
Franklin D Roosevelt Public School
Elementary: Public
0.90 km
Robarts Provincial School for the Deaf
Secondary: Provincial
0.37 km
Robarts/Amethyst Demonstration Secondary School
Secondary: Provincial
0.37 km
École secondaire Gabriel-Dumont
Secondary: Public
2.31 km
Thames Valley Alternative Secondary School
Secondary: Public
1.65 km
Montcalm Secondary School
Secondary: Public
1.75 km
John Paul II Catholic Secondary School
Secondary: Catholic
0.32 km
-
Genevive Park
at Victoria Dr., London ON 0.93km -
Kompan Inc
15014 Eight Mile Rd, Arva ON N0M 1C0 1.11km -
Mornington Park
High Holborn St (btwn Mornington & Oxford St. E.), London ON 1.28km
-
Cibc ATM
1331 Dundas St, London ON N5W 5P3 1.67km -
BMO Bank of Montreal
1820 Dundas St (at Beatrice St.), London ON N5W 3E5 2.11km -
CIBC
1885 Huron St, London ON N5V 3A5 2.21km














