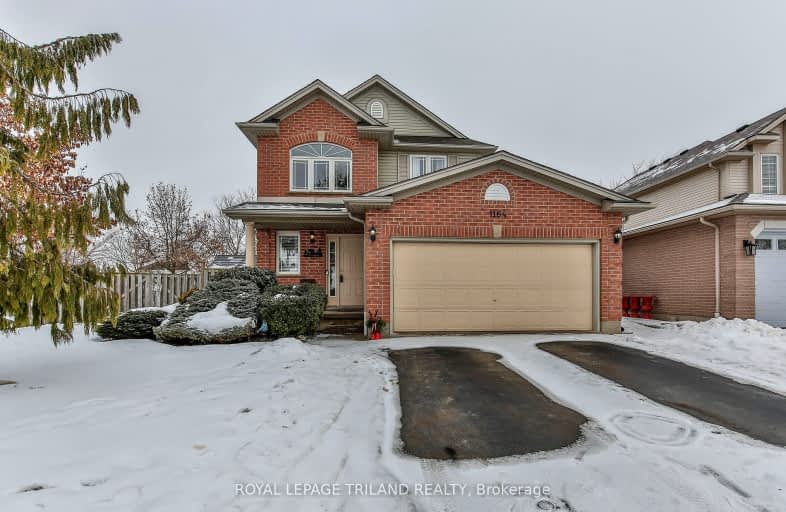Car-Dependent
- Most errands require a car.
39
/100
Some Transit
- Most errands require a car.
26
/100
Somewhat Bikeable
- Most errands require a car.
33
/100

St Bernadette Separate School
Elementary: Catholic
3.03 km
St Sebastian Separate School
Elementary: Catholic
2.96 km
Fairmont Public School
Elementary: Public
2.69 km
École élémentaire catholique Saint-Jean-de-Brébeuf
Elementary: Catholic
0.42 km
Tweedsmuir Public School
Elementary: Public
2.84 km
Glen Cairn Public School
Elementary: Public
2.63 km
G A Wheable Secondary School
Secondary: Public
4.26 km
Thames Valley Alternative Secondary School
Secondary: Public
5.38 km
B Davison Secondary School Secondary School
Secondary: Public
4.59 km
John Paul II Catholic Secondary School
Secondary: Catholic
6.77 km
Sir Wilfrid Laurier Secondary School
Secondary: Public
2.95 km
Clarke Road Secondary School
Secondary: Public
4.89 km
-
Pottersburg Dog Park
Hamilton Rd (Gore Rd), London ON 2.05km -
Ebury Park
2.95km -
Fairmont Park
London ON N5W 1N1 2.96km
-
TD Bank Financial Group
1086 Commissioners Rd E, London ON N5Z 4W8 2.38km -
TD Canada Trust ATM
1086 Commissioners Rd E, London ON N5Z 4W8 2.39km -
Annie Morneau - Mortgage Agent - Mortgage Alliance
920 Commissioners Rd E, London ON N5Z 3J1 3.49km














