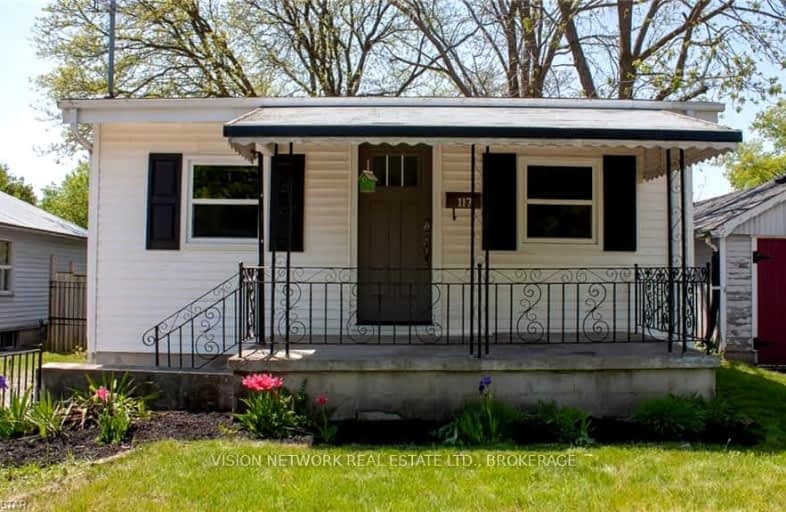Somewhat Walkable
- Some errands can be accomplished on foot.
66
/100
Good Transit
- Some errands can be accomplished by public transportation.
55
/100
Bikeable
- Some errands can be accomplished on bike.
61
/100

Robarts Provincial School for the Deaf
Elementary: Provincial
1.01 km
Blessed Sacrament Separate School
Elementary: Catholic
0.60 km
Knollwood Park Public School
Elementary: Public
0.83 km
East Carling Public School
Elementary: Public
0.83 km
Lord Elgin Public School
Elementary: Public
0.47 km
Sir John A Macdonald Public School
Elementary: Public
0.24 km
Robarts Provincial School for the Deaf
Secondary: Provincial
1.01 km
Robarts/Amethyst Demonstration Secondary School
Secondary: Provincial
1.01 km
École secondaire Gabriel-Dumont
Secondary: Public
1.11 km
École secondaire catholique École secondaire Monseigneur-Bruyère
Secondary: Catholic
1.12 km
Montcalm Secondary School
Secondary: Public
1.61 km
John Paul II Catholic Secondary School
Secondary: Catholic
1.01 km
-
Genevive Park
at Victoria Dr., London ON 0.72km -
Ed Blake Park
Barker St (btwn Huron & Kipps Lane), London ON 1.46km -
Adelaide Street Wells Park
London ON 2.31km
-
CIBC
1299 Oxford St E (in Oxbury Mall), London ON N5Y 4W5 0.89km -
TD Bank Financial Group
1314 Huron St (at Highbury Ave), London ON N5Y 4V2 1.13km -
BMO Bank of Montreal
316 Oxford St E, London ON N6A 1V5 2.73km












