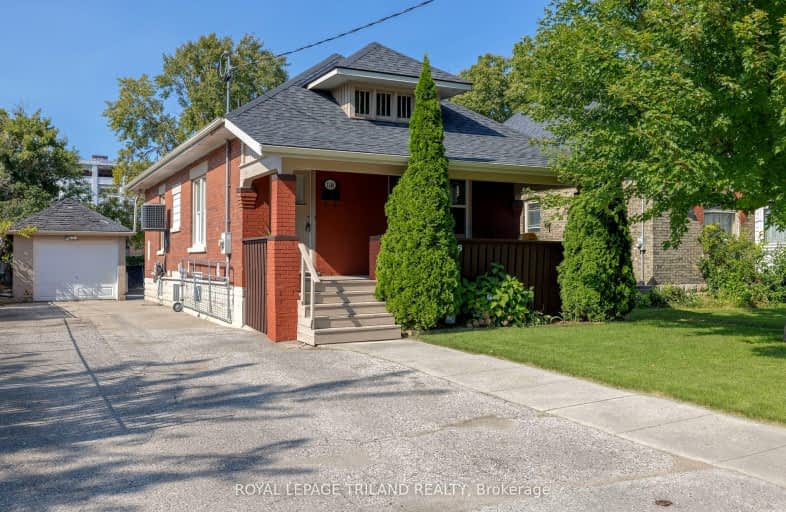
3D Walkthrough
Very Walkable
- Most errands can be accomplished on foot.
70
/100
Some Transit
- Most errands require a car.
48
/100
Bikeable
- Some errands can be accomplished on bike.
61
/100

Holy Cross Separate School
Elementary: Catholic
1.56 km
Trafalgar Public School
Elementary: Public
1.63 km
Blessed Sacrament Separate School
Elementary: Catholic
1.42 km
Ealing Public School
Elementary: Public
1.83 km
East Carling Public School
Elementary: Public
1.51 km
Académie de la Tamise
Elementary: Public
0.61 km
Robarts Provincial School for the Deaf
Secondary: Provincial
2.06 km
Robarts/Amethyst Demonstration Secondary School
Secondary: Provincial
2.06 km
G A Wheable Secondary School
Secondary: Public
2.64 km
Thames Valley Alternative Secondary School
Secondary: Public
0.34 km
B Davison Secondary School Secondary School
Secondary: Public
2.02 km
John Paul II Catholic Secondary School
Secondary: Catholic
1.82 km
-
McCormick Park
Curry St, London ON 0.92km -
Silverwood Park
London ON 1.18km -
Kiwanis Park
Wavell St (Highbury & Brydges), London ON 1.5km
-
BMO Bank of Montreal
1551 Dundas St, London ON N5W 5Y5 1.31km -
BMO Bank of Montreal
295 Rectory St, London ON N5Z 0A3 1.55km -
Localcoin Bitcoin ATM - Pintos Convenience
767 Hamilton Rd, London ON N5Z 1V1 1.79km













