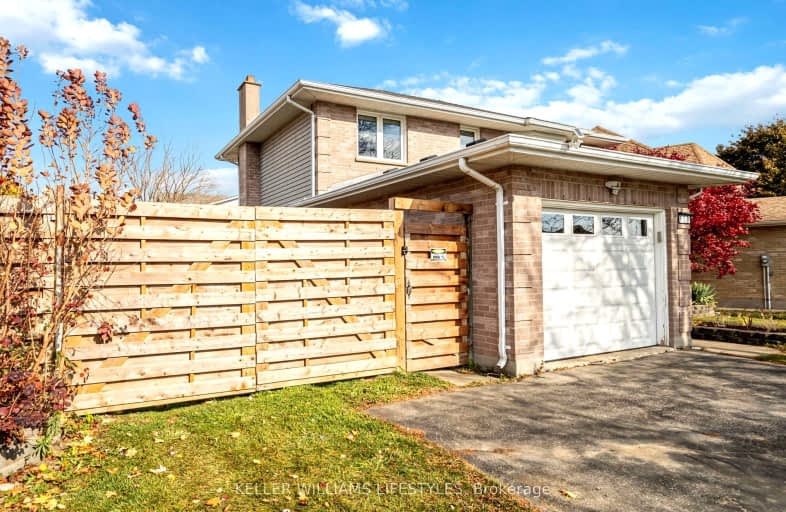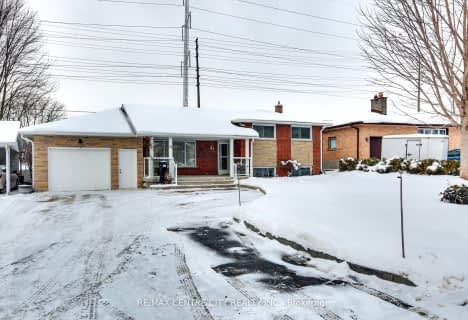
3D Walkthrough
Car-Dependent
- Most errands require a car.
34
/100
Some Transit
- Most errands require a car.
38
/100
Somewhat Bikeable
- Most errands require a car.
37
/100

Holy Family Elementary School
Elementary: Catholic
1.07 km
St Robert Separate School
Elementary: Catholic
1.30 km
Bonaventure Meadows Public School
Elementary: Public
0.54 km
Princess AnneFrench Immersion Public School
Elementary: Public
2.40 km
John P Robarts Public School
Elementary: Public
1.33 km
Lord Nelson Public School
Elementary: Public
1.14 km
Robarts Provincial School for the Deaf
Secondary: Provincial
4.68 km
Robarts/Amethyst Demonstration Secondary School
Secondary: Provincial
4.68 km
Thames Valley Alternative Secondary School
Secondary: Public
4.39 km
Montcalm Secondary School
Secondary: Public
5.76 km
John Paul II Catholic Secondary School
Secondary: Catholic
4.58 km
Clarke Road Secondary School
Secondary: Public
1.50 km
-
Montblanc Forest Park Corp
1830 Dumont St, London ON N5W 2S1 1.98km -
East Lions Park
1731 Churchill Ave (Winnipeg street), London ON N5W 5P4 2.34km -
Culver Park
Ontario 2.64km
-
TD Bank Financial Group
2400 Dundas St, London ON 1.47km -
BMO Bank of Montreal
155 Clarke Rd, London ON N5W 5C9 1.74km -
Scotiabank
1880 Dundas St, London ON N5W 3G2 2km













