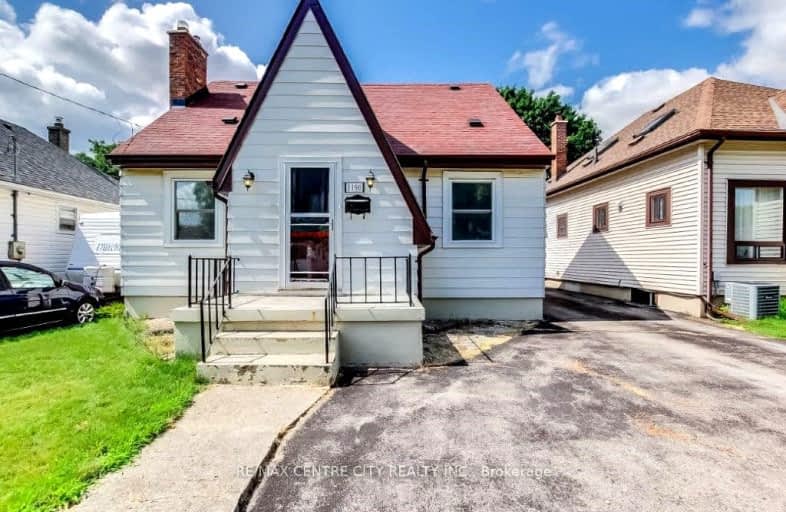Somewhat Walkable
- Some errands can be accomplished on foot.
59
/100
Good Transit
- Some errands can be accomplished by public transportation.
53
/100
Bikeable
- Some errands can be accomplished on bike.
56
/100

Robarts Provincial School for the Deaf
Elementary: Provincial
1.60 km
Robarts/Amethyst Demonstration Elementary School
Elementary: Provincial
1.60 km
Blessed Sacrament Separate School
Elementary: Catholic
0.93 km
East Carling Public School
Elementary: Public
1.11 km
Académie de la Tamise
Elementary: Public
0.65 km
Sir John A Macdonald Public School
Elementary: Public
1.53 km
Robarts Provincial School for the Deaf
Secondary: Provincial
1.60 km
Robarts/Amethyst Demonstration Secondary School
Secondary: Provincial
1.60 km
Thames Valley Alternative Secondary School
Secondary: Public
0.39 km
B Davison Secondary School Secondary School
Secondary: Public
2.42 km
John Paul II Catholic Secondary School
Secondary: Catholic
1.36 km
H B Beal Secondary School
Secondary: Public
2.27 km














