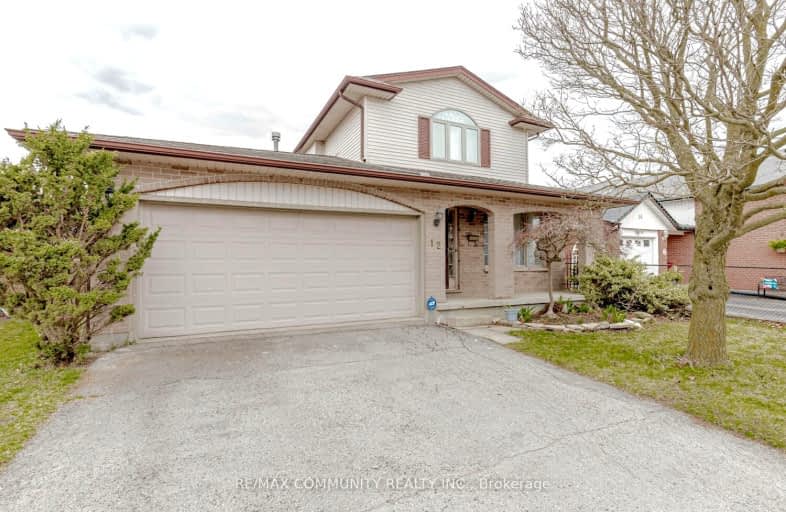Car-Dependent
- Most errands require a car.
40
/100
Some Transit
- Most errands require a car.
38
/100
Somewhat Bikeable
- Most errands require a car.
36
/100

Nicholas Wilson Public School
Elementary: Public
1.60 km
Arthur Stringer Public School
Elementary: Public
1.31 km
C C Carrothers Public School
Elementary: Public
2.72 km
St Francis School
Elementary: Catholic
0.99 km
Wilton Grove Public School
Elementary: Public
0.83 km
Glen Cairn Public School
Elementary: Public
2.03 km
G A Wheable Secondary School
Secondary: Public
3.99 km
Thames Valley Alternative Secondary School
Secondary: Public
6.40 km
B Davison Secondary School Secondary School
Secondary: Public
4.60 km
London South Collegiate Institute
Secondary: Public
4.93 km
Regina Mundi College
Secondary: Catholic
5.04 km
Sir Wilfrid Laurier Secondary School
Secondary: Public
1.03 km
-
Thames Talbot Land Trust
944 Western Counties Rd, London ON N6C 2V4 2.41km -
Caesar Dog Park
London ON 2.48km -
Carroll Park
270 Ellerslie Rd, London ON N6M 1B6 3km
-
HODL Bitcoin ATM - Esso
769 Southdale Rd E, London ON N6E 3B9 1.5km -
RBC Royal Bank ATM
825 Wilton Grove Rd, London ON N6N 1N7 1.79km -
TD Bank Financial Group
1078 Wellington Rd (at Bradley Ave.), London ON N6E 1M2 2.25km













